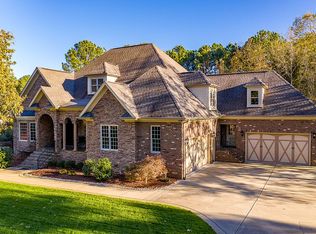Sold for $1,325,000 on 08/20/25
$1,325,000
5204 Winter Holly Ct, Raleigh, NC 27606
4beds
5,619sqft
Single Family Residence, Residential
Built in 2007
0.93 Acres Lot
$1,328,500 Zestimate®
$236/sqft
$6,573 Estimated rent
Home value
$1,328,500
$1.26M - $1.39M
$6,573/mo
Zestimate® history
Loading...
Owner options
Explore your selling options
What's special
Show for back-up offer. Move-in ready and fabulous in desirable Commonwealth Estates at Enchanted Oaks, a CUSTOM LUXURY HOME COMMUNITY. Located on a premium and private lot measuring almost an acre, this ALL-BRICK beauty is truly one of a kind. The functional floor plan is perfect for entertaining and has everything you need for everyday FIRST FLOOR LIVING, including enormous laundry room w/sink & folding table, dedicated office, 2 guest suites and a luxurious primary suite complete w/heated bathroom floors, 2 large closets, double vanities (second is plumbed for a sink) and a jetted tub w/inline heater. Comfortable elegance abounds in this SINGLE-OWNER HOME from the extensive hardwood floors to the family room w/vaulted ceiling & stone fireplace. The chef's kitchen has stainless appliances, center island, a baking/dough rolling counter, double ovens, granite counters, soft-close drawers, warming drawer, & abundant counter and cabinet space. For those needing even more space, there's a second floor with a 4th bedroom w/full bath, a sewing/craft nook and bonus room in addition to OVER 1300 SF of UNFINISHED WALK-IN SPACE for storage or future expansion. So many of the spaces in this OVER 5600 SF home are truly flexible and can be tailored to your needs; perhaps a media room, pool table or game room, craft/hobby room, library, collection display, home gym or a formal entertaining space. Other features & updates include: Generac GENERATOR, freshly painted, 2 tankless water heaters, encapsulated crawlspace, double-paned low E Argon gas ANDERSON WINDOWS, irrigation system, gutter guards, HVACs 2025, 2021 and 2017, central vac, security system. Enjoy leisurely morning coffee and enjoy the peaceful serenity of the private, FLAT & FENCED BACKYARD from the SCREENED PORCH or from the private porch off of the primary bedroom. This immaculate home has been lovingly maintained and is in close proximity to the 800 acre Lake Wheeler Park which offers hiking trails, playground, fishing, boating/canoeing/kayaking/paddleboarding, sand volleyball and picnic shelters. See attached doc for full list of Features and Updates. Washer, dryer & refrigerator convey.
Zillow last checked: 8 hours ago
Listing updated: October 28, 2025 at 01:08am
Listed by:
Sonya May 919-793-8184,
Keller Williams Realty Cary
Bought with:
David R Little, 337738
Keller Williams Elite Realty
Source: Doorify MLS,MLS#: 10107131
Facts & features
Interior
Bedrooms & bathrooms
- Bedrooms: 4
- Bathrooms: 5
- Full bathrooms: 4
- 1/2 bathrooms: 1
Heating
- Forced Air, Heat Pump, Natural Gas
Cooling
- Central Air
Appliances
- Included: Dishwasher, Double Oven, Dryer, Electric Cooktop, Microwave, Refrigerator, Tankless Water Heater, Trash Compactor, Oven, Washer
- Laundry: Laundry Room, Main Level, Sink
Features
- Bookcases, Pantry, Ceiling Fan(s), Central Vacuum, Crown Molding, Double Vanity, Dual Closets, Entrance Foyer, Granite Counters, Kitchen Island, Open Floorplan, Master Downstairs, Recessed Lighting, Separate Shower, Smooth Ceilings, Storage, Tray Ceiling(s), Vaulted Ceiling(s), Walk-In Closet(s), Walk-In Shower, Wet Bar, Whirlpool Tub
- Flooring: Carpet, Hardwood, Laminate, Tile
- Basement: Crawl Space
- Number of fireplaces: 3
- Fireplace features: Family Room, Living Room
Interior area
- Total structure area: 5,619
- Total interior livable area: 5,619 sqft
- Finished area above ground: 5,619
- Finished area below ground: 0
Property
Parking
- Total spaces: 3
- Parking features: Attached, Garage
- Attached garage spaces: 3
Features
- Levels: Two
- Stories: 2
- Patio & porch: Front Porch, Rear Porch, Screened
- Exterior features: Dog Run, Fenced Yard, Private Yard, Rain Gutters
- Pool features: Community
- Fencing: Back Yard, Wood
- Has view: Yes
Lot
- Size: 0.93 Acres
Details
- Parcel number: 0791000797
- Special conditions: Standard
Construction
Type & style
- Home type: SingleFamily
- Architectural style: Transitional
- Property subtype: Single Family Residence, Residential
Materials
- Brick
- Foundation: Stem Walls
- Roof: Shingle
Condition
- New construction: No
- Year built: 2007
Utilities & green energy
- Sewer: Septic Tank
- Water: Well
Community & neighborhood
Community
- Community features: Playground, Pool, Tennis Court(s)
Location
- Region: Raleigh
- Subdivision: Commonwealth Estates
HOA & financial
HOA
- Has HOA: Yes
- HOA fee: $68 monthly
- Amenities included: Playground, Pool, Tennis Court(s)
- Services included: None
Price history
| Date | Event | Price |
|---|---|---|
| 8/20/2025 | Sold | $1,325,000-1.9%$236/sqft |
Source: | ||
| 7/22/2025 | Pending sale | $1,350,000$240/sqft |
Source: | ||
| 7/3/2025 | Listed for sale | $1,350,000-2.5%$240/sqft |
Source: | ||
| 6/2/2025 | Listing removed | $1,385,000$246/sqft |
Source: | ||
| 4/16/2025 | Price change | $1,385,000-4.5%$246/sqft |
Source: | ||
Public tax history
| Year | Property taxes | Tax assessment |
|---|---|---|
| 2025 | $8,959 +3% | $1,397,571 |
| 2024 | $8,699 +18% | $1,397,571 +48.2% |
| 2023 | $7,373 +7.9% | $943,105 |
Find assessor info on the county website
Neighborhood: 27606
Nearby schools
GreatSchools rating
- 7/10Yates Mill ElementaryGrades: PK-5Distance: 3 mi
- 7/10Dillard Drive MiddleGrades: 6-8Distance: 3.8 mi
- 8/10Athens Drive HighGrades: 9-12Distance: 4.6 mi
Schools provided by the listing agent
- Elementary: Wake County Schools
- Middle: Wake County Schools
- High: Wake County Schools
Source: Doorify MLS. This data may not be complete. We recommend contacting the local school district to confirm school assignments for this home.
Get a cash offer in 3 minutes
Find out how much your home could sell for in as little as 3 minutes with a no-obligation cash offer.
Estimated market value
$1,328,500
Get a cash offer in 3 minutes
Find out how much your home could sell for in as little as 3 minutes with a no-obligation cash offer.
Estimated market value
$1,328,500
