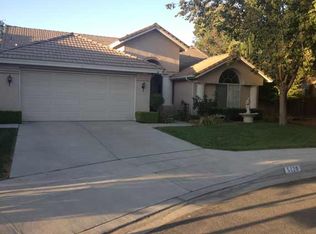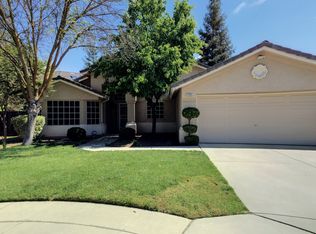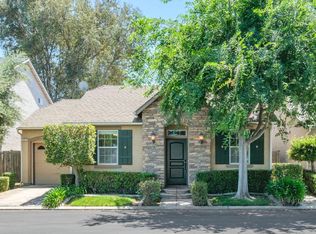Welcome home to 5204 W Fallbrook! Located in Northwest Fresno, this home is situated between Riverside Golf Course and San Joaquin Country Club! With a short drive to the Marketplace at El Paseo shopping center, you are just ten minutes away from McDonalds, Target, plus more shopping and dining options! The home features beautiful laminate flooring throughout, and open living spaces perfect for entertaining. The foyer welcomes you into the bright great room, complete with a cozy fireplace. The large kitchen features plenty of countertop and cabinet space, and is open to the dining room, making it great for family gatherings. The master suite has the same laminate flooring, and double sinks in the bathroom. The backyard features a large patio and grass area to create an entertainers dream space! This is the perfect home for a small family! Call your Realtor and bring your family home today!
This property is off market, which means it's not currently listed for sale or rent on Zillow. This may be different from what's available on other websites or public sources.



