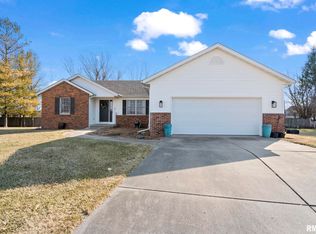Sold for $237,500
$237,500
5204 Turnstone Rd, Springfield, IL 62711
3beds
1,689sqft
Single Family Residence, Residential
Built in 2000
-- sqft lot
$290,100 Zestimate®
$141/sqft
$2,099 Estimated rent
Home value
$290,100
$273,000 - $305,000
$2,099/mo
Zestimate® history
Loading...
Owner options
Explore your selling options
What's special
Lovely Ranch home is Deerfield with 3 bedroms, 2 full baths, open floor plan. Unfinished basement provides plenty of storage space or future finishing options. Bug free screened porch overlooks deck & tree shaded backyard. Living room with vaulted ceiling, gas fireplace with marble surround, hardwood floors. Kitchen features granite countertops & black appliances. Primary suite features walk-in closet, and full bath with granite countertops, tub/shower combo with tile surround. Property in an estate and will sell "AS IS". Buyers to sign "As Is Addendum".
Zillow last checked: 8 hours ago
Listing updated: May 25, 2023 at 01:16pm
Listed by:
Rebecca L Hendricks Pref:217-725-8455,
The Real Estate Group, Inc.
Bought with:
Rebecca L Hendricks, 475101139
The Real Estate Group, Inc.
Source: RMLS Alliance,MLS#: CA1021652 Originating MLS: Capital Area Association of Realtors
Originating MLS: Capital Area Association of Realtors

Facts & features
Interior
Bedrooms & bathrooms
- Bedrooms: 3
- Bathrooms: 2
- Full bathrooms: 2
Bedroom 1
- Level: Main
- Dimensions: 13ft 0in x 16ft 0in
Bedroom 2
- Level: Main
- Dimensions: 12ft 0in x 12ft 0in
Bedroom 3
- Level: Main
- Dimensions: 12ft 0in x 11ft 0in
Other
- Level: Main
- Dimensions: 12ft 0in x 13ft 0in
Kitchen
- Level: Main
- Dimensions: 20ft 0in x 11ft 0in
Living room
- Level: Main
- Dimensions: 18ft 0in x 15ft 0in
Main level
- Area: 1689
Heating
- Forced Air
Cooling
- Central Air
Appliances
- Included: Dishwasher, Range, Refrigerator
Features
- Vaulted Ceiling(s)
- Basement: Partial
- Number of fireplaces: 1
- Fireplace features: Family Room, Gas Log
Interior area
- Total structure area: 1,689
- Total interior livable area: 1,689 sqft
Property
Parking
- Total spaces: 2
- Parking features: Attached
- Attached garage spaces: 2
Features
- Patio & porch: Deck
Lot
- Dimensions: 118 x 114 x 81 x 126 x 43
- Features: Cul-De-Sac
Details
- Parcel number: 2103.0425012
Construction
Type & style
- Home type: SingleFamily
- Architectural style: Ranch
- Property subtype: Single Family Residence, Residential
Materials
- Brick, Vinyl Siding
- Foundation: Concrete Perimeter
- Roof: Shingle
Condition
- New construction: No
- Year built: 2000
Utilities & green energy
- Sewer: Public Sewer
- Water: Public
- Utilities for property: Cable Available
Community & neighborhood
Location
- Region: Springfield
- Subdivision: Deerfield
Other
Other facts
- Road surface type: Paved
Price history
| Date | Event | Price |
|---|---|---|
| 5/25/2023 | Sold | $237,500$141/sqft |
Source: | ||
| 4/19/2023 | Pending sale | $237,500$141/sqft |
Source: | ||
Public tax history
| Year | Property taxes | Tax assessment |
|---|---|---|
| 2024 | $5,812 +2.3% | $88,753 +9.5% |
| 2023 | $5,682 +36.6% | $81,068 +22% |
| 2022 | $4,159 +3.8% | $66,433 +3.9% |
Find assessor info on the county website
Neighborhood: 62711
Nearby schools
GreatSchools rating
- 4/10New Berlin Elementary SchoolGrades: PK-5Distance: 9.3 mi
- 9/10New Berlin Jr High SchoolGrades: 6-8Distance: 9.2 mi
- 9/10New Berlin High SchoolGrades: 9-12Distance: 9.2 mi
Get pre-qualified for a loan
At Zillow Home Loans, we can pre-qualify you in as little as 5 minutes with no impact to your credit score.An equal housing lender. NMLS #10287.
