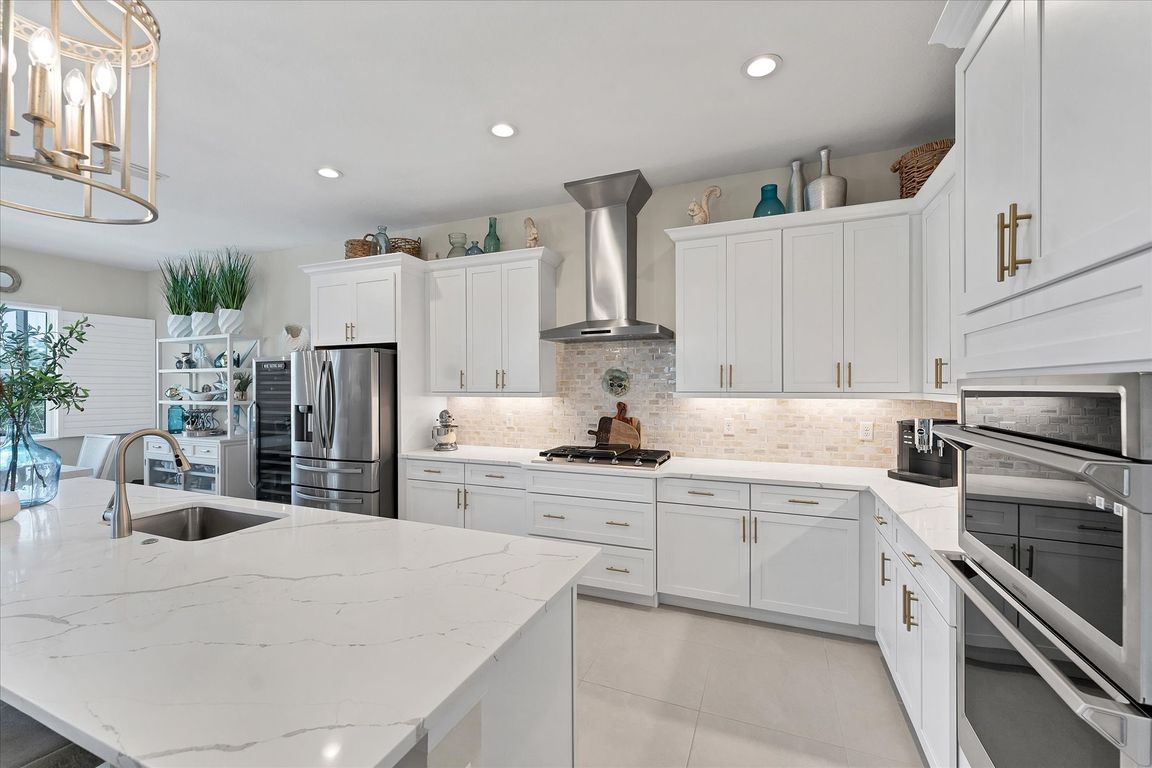
PendingPrice cut: $50K (8/13)
$1,575,000
5beds
3,848sqft
5204 Title Row Dr, Bradenton, FL 34210
5beds
3,848sqft
Single family residence
Built in 2022
8,046 sqft
3 Attached garage spaces
$409 price/sqft
$387 monthly HOA fee
What's special
Screened balconyPeaceful lake viewsVersatile loft areaTwo en-suite bedroomsLarge island with seatingAbundance of natural lightHigh ceilings
Under contract-accepting backup offers. This stunning two-story waterfront residence perfectly blends modern luxury with coastal tranquility. Built in 2022 and located in the coveted, maintenance-free gated community of Legends Bay, it boasts five bedrooms, four bathrooms, and an expansive 3,848 square feet of living space. What sets this home apart from ...
- 273 days |
- 137 |
- 2 |
Source: Stellar MLS,MLS#: A4635100 Originating MLS: Sarasota - Manatee
Originating MLS: Sarasota - Manatee
Travel times
Kitchen
Living Room
Primary Bedroom
Zillow last checked: 7 hours ago
Listing updated: September 11, 2025 at 05:55am
Listing Provided by:
Adam Cuffaro 941-812-0791,
MICHAEL SAUNDERS & COMPANY 941-752-2683
Source: Stellar MLS,MLS#: A4635100 Originating MLS: Sarasota - Manatee
Originating MLS: Sarasota - Manatee

Facts & features
Interior
Bedrooms & bathrooms
- Bedrooms: 5
- Bathrooms: 5
- Full bathrooms: 4
- 1/2 bathrooms: 1
Rooms
- Room types: Loft
Primary bedroom
- Features: Walk-In Closet(s)
- Level: Second
Kitchen
- Level: First
Living room
- Level: First
Heating
- Central
Cooling
- Central Air, Zoned
Appliances
- Included: Oven, Convection Oven, Cooktop, Dishwasher, Disposal, Dryer, Gas Water Heater, Microwave, Refrigerator, Washer
- Laundry: Inside, Laundry Room, Upper Level
Features
- Eating Space In Kitchen, High Ceilings, Kitchen/Family Room Combo, PrimaryBedroom Upstairs, Solid Wood Cabinets, Split Bedroom, Stone Counters, Vaulted Ceiling(s), Walk-In Closet(s)
- Flooring: Tile, Hardwood
- Doors: Sliding Doors
- Has fireplace: No
Interior area
- Total structure area: 5,242
- Total interior livable area: 3,848 sqft
Video & virtual tour
Property
Parking
- Total spaces: 3
- Parking features: Driveway, Garage Door Opener
- Attached garage spaces: 3
- Has uncovered spaces: Yes
- Details: Garage Dimensions: 31x27
Features
- Levels: Two
- Stories: 2
- Exterior features: Balcony, Sidewalk
- Has private pool: Yes
- Pool features: Indoor, Screen Enclosure
- Spa features: In Ground
- Has view: Yes
- View description: Pond
- Has water view: Yes
- Water view: Pond
Lot
- Size: 8,046 Square Feet
Details
- Parcel number: 6147120459
- Zoning: PDR/CH
- Special conditions: None
Construction
Type & style
- Home type: SingleFamily
- Property subtype: Single Family Residence
Materials
- Block, Stucco
- Foundation: Slab
- Roof: Tile
Condition
- Completed
- New construction: No
- Year built: 2022
Utilities & green energy
- Sewer: Public Sewer
- Water: Public
- Utilities for property: Cable Connected, Electricity Connected, Natural Gas Connected, Sewer Connected, Sprinkler Recycled, Water Connected
Community & HOA
Community
- Features: Community Mailbox, Gated Community - No Guard, Golf Carts OK, Irrigation-Reclaimed Water, Pool, Sidewalks
- Subdivision: LEGENDS BAY
HOA
- Has HOA: Yes
- Amenities included: Cable TV, Clubhouse, Gated, Maintenance, Pool
- Services included: Cable TV, Community Pool, Internet, Maintenance Grounds, Manager
- HOA fee: $387 monthly
- HOA name: Trpoical Isles Management Services/Sylvia Munia
- HOA phone: 941-487-7927
- Pet fee: $0 monthly
Location
- Region: Bradenton
Financial & listing details
- Price per square foot: $409/sqft
- Tax assessed value: $974,341
- Annual tax amount: $16,302
- Date on market: 1/10/2025
- Listing terms: Cash,Conventional
- Ownership: Fee Simple
- Total actual rent: 0
- Electric utility on property: Yes
- Road surface type: Paved