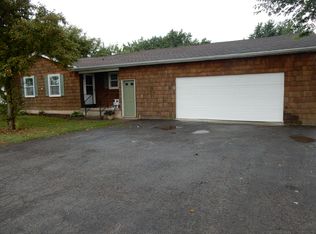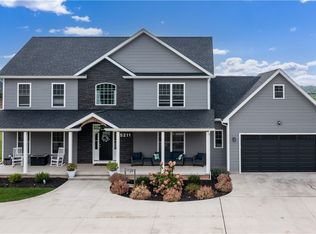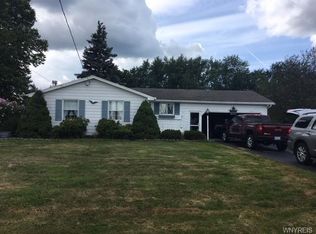Closed
$340,000
5204 Subbera Rd, Lockport, NY 14094
3beds
1,564sqft
Single Family Residence
Built in 1976
0.45 Acres Lot
$363,000 Zestimate®
$217/sqft
$2,302 Estimated rent
Home value
$363,000
$345,000 - $381,000
$2,302/mo
Zestimate® history
Loading...
Owner options
Explore your selling options
What's special
Welcome to this gorgeous, move-in ready home in Starpoint school district! Nice corner lot, beautifully landscaped, fully fenced private yard, situated on almost half an acre. Charming brick archway welcomes you to the front door. First floor features a bright living room, a large, updated eat-in kitchen with newer vinyl flooring and SS appliances, a remodeled 1/2 bath and a cozy family room with vaulted ceilings, beautiful wood beams, wood burning fireplace and a sliding glass door to the backyard. Upstairs features 3 nice sized bedrooms all with closets and a full bath. Watch the games and entertain downstairs in the partial finished basement with bar set up or relax outside on those warm summer nights on the concrete patio. Updates include: full house freshly painted 2023, newer vinyl windows, newer kitchen remodel, updated 1/2 bath, concrete patio and fully fenced yard 2016, full tear off roof 2017, Amish built shed 2019, HWT 2020, central air 2021. Showings begin immediately with a Open House on Saturday, May 20th 11-1pm and all offers due May 23rd at 12pm.
Zillow last checked: 8 hours ago
Listing updated: August 14, 2023 at 08:12am
Listed by:
Kerri Whetstone 716-418-3345,
HUNT Real Estate Corporation,
Mark K Lemke 716-998-7110,
HUNT Real Estate Corporation
Bought with:
Samantha E Muscato, 40MU1035794
Keller Williams Realty WNY
Source: NYSAMLSs,MLS#: B1471349 Originating MLS: Buffalo
Originating MLS: Buffalo
Facts & features
Interior
Bedrooms & bathrooms
- Bedrooms: 3
- Bathrooms: 2
- Full bathrooms: 1
- 1/2 bathrooms: 1
- Main level bathrooms: 1
Bedroom 1
- Level: Second
- Dimensions: 12 x 16
Bedroom 1
- Level: Second
- Dimensions: 12.00 x 16.00
Bedroom 2
- Level: Second
- Dimensions: 12 x 12
Bedroom 2
- Level: Second
- Dimensions: 12.00 x 12.00
Bedroom 3
- Level: Second
- Dimensions: 12 x 12
Bedroom 3
- Level: Second
- Dimensions: 12.00 x 12.00
Basement
- Level: Basement
Basement
- Level: Basement
Family room
- Level: First
- Dimensions: 14 x 13
Family room
- Level: First
- Dimensions: 14.00 x 13.00
Kitchen
- Level: First
- Dimensions: 21 x 12
Kitchen
- Level: First
- Dimensions: 21.00 x 12.00
Living room
- Level: First
- Dimensions: 17 x 12
Living room
- Level: First
- Dimensions: 17.00 x 12.00
Heating
- Propane, Forced Air
Cooling
- Central Air
Appliances
- Included: Appliances Negotiable, Dishwasher, Electric Oven, Electric Range, Microwave, Propane Water Heater, Refrigerator
- Laundry: In Basement
Features
- Ceiling Fan(s), Eat-in Kitchen, Separate/Formal Living Room
- Flooring: Carpet, Hardwood, Laminate, Tile, Varies
- Basement: Full,Partially Finished,Sump Pump
- Number of fireplaces: 1
Interior area
- Total structure area: 1,564
- Total interior livable area: 1,564 sqft
Property
Parking
- Total spaces: 2
- Parking features: Attached, Garage, Garage Door Opener
- Attached garage spaces: 2
Features
- Levels: Two
- Stories: 2
- Patio & porch: Patio
- Exterior features: Blacktop Driveway, Fully Fenced, Patio, Propane Tank - Owned
- Fencing: Full
Lot
- Size: 0.45 Acres
- Dimensions: 100 x 194
- Features: Agricultural, Corner Lot, Rectangular, Rectangular Lot, Residential Lot
Details
- Parcel number: 2920001200070001007000
- Special conditions: Standard
- Other equipment: Satellite Dish
Construction
Type & style
- Home type: SingleFamily
- Architectural style: Colonial,Two Story
- Property subtype: Single Family Residence
Materials
- Brick, Vinyl Siding
- Foundation: Poured
Condition
- Resale
- Year built: 1976
Utilities & green energy
- Electric: Circuit Breakers
- Sewer: Septic Tank
- Water: Connected, Public
- Utilities for property: Water Connected
Community & neighborhood
Security
- Security features: Security System Leased
Location
- Region: Lockport
Other
Other facts
- Listing terms: Cash,Conventional,FHA,VA Loan
Price history
| Date | Event | Price |
|---|---|---|
| 7/24/2023 | Sold | $340,000+17.6%$217/sqft |
Source: | ||
| 5/24/2023 | Pending sale | $289,000$185/sqft |
Source: | ||
| 5/17/2023 | Listed for sale | $289,000+64.2%$185/sqft |
Source: | ||
| 3/24/2021 | Listing removed | -- |
Source: Owner Report a problem | ||
| 8/11/2015 | Sold | $176,000-4.9%$113/sqft |
Source: Public Record Report a problem | ||
Public tax history
| Year | Property taxes | Tax assessment |
|---|---|---|
| 2024 | -- | $340,000 +34.9% |
| 2023 | -- | $252,000 +43.2% |
| 2022 | -- | $176,000 |
Find assessor info on the county website
Neighborhood: 14094
Nearby schools
GreatSchools rating
- NAFricano Primary SchoolGrades: K-2Distance: 2.5 mi
- 8/10Starpoint Middle SchoolGrades: 6-8Distance: 2.5 mi
- 9/10Starpoint High SchoolGrades: 9-12Distance: 2.5 mi
Schools provided by the listing agent
- District: Starpoint
Source: NYSAMLSs. This data may not be complete. We recommend contacting the local school district to confirm school assignments for this home.


