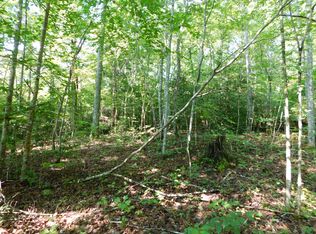Quiet, Private, Gorgeous are words to describe this property! Close to ATV Resort & trails. Ext. features Cedar siding w/rock foundation sourced from the property,2 car oversized gar, covrd front porch,lg rear deck,insulated wood windows,well water/city avail, branch,approx. 4 Ac cleared around the home-remaining is wooded,& a metal roof. Interior has a welcoming feel with open flr plan,oak floors, lg stone FP w/insert,2 Bedrooms upstairs-3rd & 4th potentially in finished bsmt,kitchen appl, laundry rm,built-ins in most rms, pantry, 2 full BA on main & 1 downstairs,ADT alarm system,& wood burning stove in basement. Quality throughout w/ bsmt having 8'' poured walls. Abundant wildlife.
This property is off market, which means it's not currently listed for sale or rent on Zillow. This may be different from what's available on other websites or public sources.
