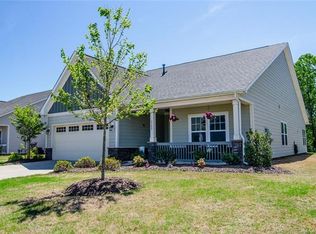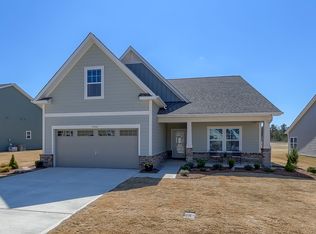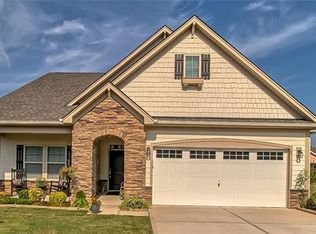Closed
$518,500
5204 Sand Trap Ct, Monroe, NC 28112
4beds
2,781sqft
Single Family Residence
Built in 2016
0.18 Acres Lot
$516,800 Zestimate®
$186/sqft
$2,455 Estimated rent
Home value
$516,800
$475,000 - $558,000
$2,455/mo
Zestimate® history
Loading...
Owner options
Explore your selling options
What's special
Welcome home to Stonebridge community; beautifully nestled among the Stonebridge Golf Course. This highly desirable neighborhood, rich in amenities, features a clubhouse, swimming pool, tennis courts, street lights and sidewalks. At home, you'll enjoy main level living with spacious living room, guest bedroom. A large primary provides a beautiful sitting room over looking the rear yard. The Kitchen features a large center island, gas cooktop, double wall ovens and granite. A butlers pantry and walk-in pantry offer great storage and have direct access between kitchen and dining room. Upstairs, you'll find an oversized bonus room, 3rd bedroom and full bath. To satisfy your storage needs, this home features amazing walk in attic, generous sized closets & extended garage. Outside enjoy a large screened in patio overlooking the spacious yard, trees and golf course. It's easy to fall in love with all that this home neighborhood have to offer!
Zillow last checked: 8 hours ago
Listing updated: August 31, 2024 at 04:07pm
Listing Provided by:
Cheri Ritter cheri.ritter@allentate.com,
Allen Tate Fort Mill
Bought with:
Will Curtis
EXP Realty LLC Ballantyne
Source: Canopy MLS as distributed by MLS GRID,MLS#: 4151630
Facts & features
Interior
Bedrooms & bathrooms
- Bedrooms: 4
- Bathrooms: 3
- Full bathrooms: 3
- Main level bedrooms: 3
Primary bedroom
- Level: Main
Primary bedroom
- Level: Main
Bedroom s
- Level: Main
Bedroom s
- Level: Upper
Bedroom s
- Level: Main
Bedroom s
- Level: Upper
Bathroom full
- Level: Main
Bathroom full
- Level: Main
Bathroom full
- Level: Upper
Bathroom full
- Level: Main
Bathroom full
- Level: Main
Bathroom full
- Level: Upper
Bonus room
- Level: Upper
Bonus room
- Level: Upper
Dining area
- Level: Main
Dining area
- Level: Main
Dining room
- Level: Main
Dining room
- Level: Main
Family room
- Level: Main
Family room
- Level: Main
Kitchen
- Level: Main
Kitchen
- Level: Main
Laundry
- Level: Main
Laundry
- Level: Main
Other
- Level: Main
Other
- Level: Main
Heating
- Forced Air
Cooling
- Central Air
Appliances
- Included: Dishwasher, Disposal, Double Oven, Gas Cooktop
- Laundry: Laundry Room
Features
- Kitchen Island, Open Floorplan, Pantry, Walk-In Closet(s)
- Flooring: Carpet, Hardwood, Tile
- Has basement: No
- Attic: Walk-In
- Fireplace features: Family Room
Interior area
- Total structure area: 2,781
- Total interior livable area: 2,781 sqft
- Finished area above ground: 2,781
- Finished area below ground: 0
Property
Parking
- Total spaces: 2
- Parking features: Attached Garage, Garage on Main Level
- Attached garage spaces: 2
Accessibility
- Accessibility features: Two or More Access Exits
Features
- Levels: One and One Half
- Stories: 1
- Patio & porch: Covered, Front Porch, Patio, Screened
- Pool features: Community
Lot
- Size: 0.18 Acres
- Features: Level, On Golf Course, Wooded, Views
Details
- Parcel number: 09417102
- Zoning: RA40
- Special conditions: Standard
Construction
Type & style
- Home type: SingleFamily
- Property subtype: Single Family Residence
Materials
- Fiber Cement, Stone Veneer
- Foundation: Slab
- Roof: Shingle
Condition
- New construction: No
- Year built: 2016
Utilities & green energy
- Sewer: Public Sewer
- Water: City
- Utilities for property: Cable Available
Community & neighborhood
Security
- Security features: Carbon Monoxide Detector(s)
Community
- Community features: Sidewalks, Street Lights, Tennis Court(s)
Location
- Region: Monroe
- Subdivision: Stonebridge
HOA & financial
HOA
- Has HOA: Yes
- HOA fee: $368 semi-annually
- Association name: William Douglas
- Second HOA fee: $35 monthly
- Second association name: Braesael Mgt
Other
Other facts
- Road surface type: Concrete, Paved
Price history
| Date | Event | Price |
|---|---|---|
| 8/30/2024 | Sold | $518,500-5.7%$186/sqft |
Source: | ||
| 6/28/2024 | Pending sale | $550,000+1209.5%$198/sqft |
Source: | ||
| 1/4/2016 | Sold | $42,000$15/sqft |
Source: Public Record | ||
Public tax history
| Year | Property taxes | Tax assessment |
|---|---|---|
| 2025 | $2,592 +21.3% | $538,300 +61.9% |
| 2024 | $2,138 +1.4% | $332,400 |
| 2023 | $2,109 | $332,400 |
Find assessor info on the county website
Neighborhood: 28112
Nearby schools
GreatSchools rating
- 6/10Western Union Elementary SchoolGrades: PK-5Distance: 3.2 mi
- 3/10Parkwood Middle SchoolGrades: 6-8Distance: 2.7 mi
- 8/10Parkwood High SchoolGrades: 9-12Distance: 2.6 mi
Schools provided by the listing agent
- High: Monroe
Source: Canopy MLS as distributed by MLS GRID. This data may not be complete. We recommend contacting the local school district to confirm school assignments for this home.
Get a cash offer in 3 minutes
Find out how much your home could sell for in as little as 3 minutes with a no-obligation cash offer.
Estimated market value
$516,800
Get a cash offer in 3 minutes
Find out how much your home could sell for in as little as 3 minutes with a no-obligation cash offer.
Estimated market value
$516,800


