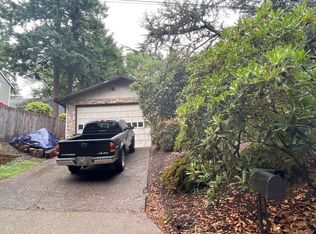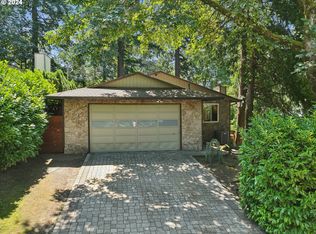Sold
$545,000
5204 SW Vacuna St, Portland, OR 97219
3beds
1,328sqft
Residential, Single Family Residence
Built in 1975
5,227.2 Square Feet Lot
$531,600 Zestimate®
$410/sqft
$2,878 Estimated rent
Home value
$531,600
$505,000 - $558,000
$2,878/mo
Zestimate® history
Loading...
Owner options
Explore your selling options
What's special
Multiple offers received. Offers due 9/18 by noon. Thank you.Designed to shine. Every element carefully considered in this one level renovation. Open and spacious while still maintaining the intimacy of relaxed and quiet spaces. Easy to move in and enjoy fall as the home backs up to greenspace and has a pretty landscaped firepit area. Interior is filled with designer touches, super well thought out layout and updates that are high impact. Chef's kitchen opens to entertainment space and has a soaring vault. Bathrooms are roomy and have two sets of double sinks and a cool shower. You will be so proud to call this home! [Home Energy Score = 4. HES Report at https://rpt.greenbuildingregistry.com/hes/OR10221529]
Zillow last checked: 8 hours ago
Listing updated: October 16, 2023 at 03:52am
Listed by:
Patty Schmitz-Thursam 503-844-9800,
John L. Scott Market Center,
Ethan Thursam 503-816-0020,
John L. Scott Market Center
Bought with:
Calisa Welch, 201238241
Cascade Hasson Sotheby's International Realty
Source: RMLS (OR),MLS#: 23344310
Facts & features
Interior
Bedrooms & bathrooms
- Bedrooms: 3
- Bathrooms: 2
- Full bathrooms: 1
- Partial bathrooms: 1
- Main level bathrooms: 2
Primary bedroom
- Features: Closet Organizer, Double Closet, Vinyl Floor
- Level: Main
- Area: 150
- Dimensions: 15 x 10
Bedroom 2
- Features: Closet Organizer, Vinyl Floor
- Level: Main
- Area: 144
- Dimensions: 12 x 12
Bedroom 3
- Features: Closet Organizer, Vinyl Floor
- Level: Main
- Area: 140
- Dimensions: 14 x 10
Dining room
- Features: Skylight, Vaulted Ceiling, Vinyl Floor
- Level: Main
- Area: 135
- Dimensions: 15 x 9
Kitchen
- Features: Dishwasher, Eating Area, Gas Appliances, Pantry, Convection Oven, Free Standing Range, Granite, Vaulted Ceiling
- Level: Main
- Area: 200
- Width: 10
Living room
- Features: Fireplace, Vaulted Ceiling, Vinyl Floor
- Level: Main
- Area: 196
- Dimensions: 14 x 14
Heating
- Forced Air, Fireplace(s)
Cooling
- Central Air
Appliances
- Included: Convection Oven, Dishwasher, Disposal, Free-Standing Gas Range, Plumbed For Ice Maker, Range Hood, Stainless Steel Appliance(s), Gas Appliances, Free-Standing Range, Gas Water Heater
Features
- Granite, High Ceilings, High Speed Internet, Vaulted Ceiling(s), Closet Organizer, Eat-in Kitchen, Pantry, Double Closet, Tile
- Flooring: Laminate, Tile, Vinyl
- Windows: Double Pane Windows, Vinyl Frames, Skylight(s)
- Basement: Crawl Space
- Number of fireplaces: 1
- Fireplace features: Gas
Interior area
- Total structure area: 1,328
- Total interior livable area: 1,328 sqft
Property
Parking
- Total spaces: 2
- Parking features: Garage Door Opener, Attached
- Attached garage spaces: 2
Accessibility
- Accessibility features: Garage On Main, Main Floor Bedroom Bath, Natural Lighting, One Level, Accessibility
Features
- Levels: One
- Stories: 1
- Patio & porch: Patio
- Exterior features: Fire Pit, Garden, Raised Beds, Yard
- Fencing: Fenced
- Has view: Yes
- View description: Trees/Woods
Lot
- Size: 5,227 sqft
- Features: Greenbelt, Private, Secluded, Terraced, SqFt 5000 to 6999
Details
- Additional structures: ToolShed
- Parcel number: R302960
Construction
Type & style
- Home type: SingleFamily
- Architectural style: Ranch
- Property subtype: Residential, Single Family Residence
Materials
- Stone, T111 Siding
- Foundation: Concrete Perimeter
- Roof: Composition
Condition
- Updated/Remodeled
- New construction: No
- Year built: 1975
Utilities & green energy
- Gas: Gas
- Sewer: Public Sewer
- Water: Public
- Utilities for property: Cable Connected
Community & neighborhood
Security
- Security features: Security Lights
Location
- Region: Portland
Other
Other facts
- Listing terms: Cash,Conventional,FHA,State GI Loan
- Road surface type: Paved
Price history
| Date | Event | Price |
|---|---|---|
| 11/17/2023 | Listing removed | -- |
Source: John L Scott Real Estate | ||
| 10/16/2023 | Pending sale | $525,000-3.7%$395/sqft |
Source: John L Scott Real Estate #23344310 | ||
| 10/13/2023 | Sold | $545,000+3.8%$410/sqft |
Source: | ||
| 9/22/2023 | Pending sale | $525,000$395/sqft |
Source: | ||
| 9/11/2023 | Listed for sale | $525,000+84.3%$395/sqft |
Source: | ||
Public tax history
| Year | Property taxes | Tax assessment |
|---|---|---|
| 2025 | $6,419 +3.7% | $238,440 +3% |
| 2024 | $6,188 +4% | $231,500 +3% |
| 2023 | $5,950 +2.2% | $224,760 +3% |
Find assessor info on the county website
Neighborhood: Far Southwest
Nearby schools
GreatSchools rating
- 8/10Markham Elementary SchoolGrades: K-5Distance: 0.6 mi
- 8/10Jackson Middle SchoolGrades: 6-8Distance: 0.9 mi
- 8/10Ida B. Wells-Barnett High SchoolGrades: 9-12Distance: 3.1 mi
Schools provided by the listing agent
- Elementary: Markham
- Middle: Jackson
- High: Ida B Wells
Source: RMLS (OR). This data may not be complete. We recommend contacting the local school district to confirm school assignments for this home.
Get a cash offer in 3 minutes
Find out how much your home could sell for in as little as 3 minutes with a no-obligation cash offer.
Estimated market value
$531,600
Get a cash offer in 3 minutes
Find out how much your home could sell for in as little as 3 minutes with a no-obligation cash offer.
Estimated market value
$531,600

