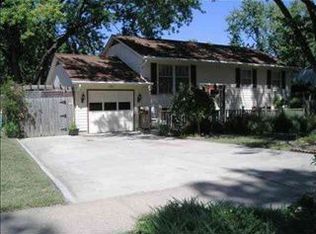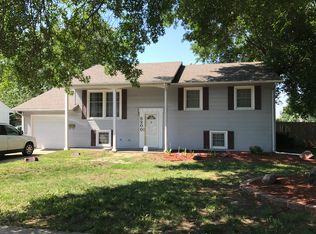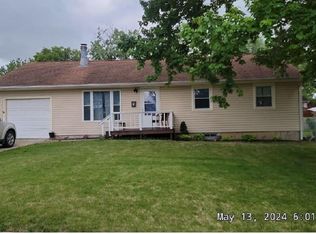Sold on 09/15/23
Price Unknown
5204 SW 32nd St, Topeka, KS 66614
3beds
1,500sqft
Single Family Residence, Residential
Built in 1964
8,276.4 Square Feet Lot
$193,700 Zestimate®
$--/sqft
$1,827 Estimated rent
Home value
$193,700
$180,000 - $209,000
$1,827/mo
Zestimate® history
Loading...
Owner options
Explore your selling options
What's special
All packed up and ready to move out of the way for your stuff! Great home and bigger than it looks with the large finished basement, 3rd bedroom, half bath, laundry, and plenty of storage! Walk in to a large open living room with fireplace separating the two main floor bedrooms and full bath from the eat-in kitchen with pantry. Another half bath sneaks you back to the bedrooms from the back side of the home adjacent to the backdoor and the great fenced backyard with its amazing patio and deck for entertaining. Gardens are started, they’re almost moved out, call your movers and get to packing so you’re ready to move in!
Zillow last checked: 8 hours ago
Listing updated: September 15, 2023 at 10:02am
Listed by:
Darin Stephens 785-250-7278,
Stone & Story RE Group, LLC
Bought with:
Megan Geis, 00235854
KW One Legacy Partners, LLC
Source: Sunflower AOR,MLS#: 230358
Facts & features
Interior
Bedrooms & bathrooms
- Bedrooms: 3
- Bathrooms: 3
- Full bathrooms: 1
- 1/2 bathrooms: 2
Primary bedroom
- Level: Main
- Area: 168.19
- Dimensions: 13.9 x 12.10
Bedroom 2
- Level: Main
- Area: 104.5
- Dimensions: 11 x 9.5
Bedroom 3
- Level: Basement
- Area: 132
- Dimensions: 11 x 12
Dining room
- Level: Main
- Area: 88
- Dimensions: 11 x 8
Family room
- Level: Basement
- Area: 322
- Dimensions: 23 x 14
Kitchen
- Level: Main
- Area: 82.5
- Dimensions: 7.5 x 11
Laundry
- Level: Basement
Living room
- Level: Main
- Area: 306
- Dimensions: 25.5 x 12
Heating
- Natural Gas
Cooling
- Central Air
Appliances
- Included: Electric Range, Refrigerator
- Laundry: In Basement
Features
- Flooring: Vinyl, Laminate, Carpet
- Basement: Concrete,Full,Partially Finished
- Number of fireplaces: 1
- Fireplace features: One
Interior area
- Total structure area: 1,500
- Total interior livable area: 1,500 sqft
- Finished area above ground: 1,000
- Finished area below ground: 500
Property
Parking
- Parking features: Attached
- Has attached garage: Yes
Features
- Patio & porch: Deck
- Fencing: Fenced
Lot
- Size: 8,276 sqft
- Features: Sidewalk
Details
- Parcel number: R60046
- Special conditions: Standard,Arm's Length
Construction
Type & style
- Home type: SingleFamily
- Architectural style: Ranch
- Property subtype: Single Family Residence, Residential
Materials
- Frame
- Roof: Composition
Condition
- Year built: 1964
Utilities & green energy
- Water: Public
Community & neighborhood
Location
- Region: Topeka
- Subdivision: Fairway
Price history
| Date | Event | Price |
|---|---|---|
| 9/15/2023 | Sold | -- |
Source: | ||
| 8/9/2023 | Pending sale | $170,000$113/sqft |
Source: | ||
| 8/5/2023 | Listed for sale | $170,000+13.3%$113/sqft |
Source: | ||
| 2/27/2023 | Sold | -- |
Source: | ||
| 1/18/2023 | Pending sale | $150,000$100/sqft |
Source: | ||
Public tax history
| Year | Property taxes | Tax assessment |
|---|---|---|
| 2025 | -- | $19,743 +2% |
| 2024 | $2,710 +8.3% | $19,355 +11.4% |
| 2023 | $2,502 +10.5% | $17,368 +14% |
Find assessor info on the county website
Neighborhood: Foxcroft
Nearby schools
GreatSchools rating
- 6/10Mcclure Elementary SchoolGrades: PK-5Distance: 0.8 mi
- 6/10Marjorie French Middle SchoolGrades: 6-8Distance: 0.2 mi
- 3/10Topeka West High SchoolGrades: 9-12Distance: 1.4 mi
Schools provided by the listing agent
- Elementary: McClure Elementary School/USD 501
- Middle: French Middle School/USD 501
- High: Topeka West High School/USD 501
Source: Sunflower AOR. This data may not be complete. We recommend contacting the local school district to confirm school assignments for this home.


