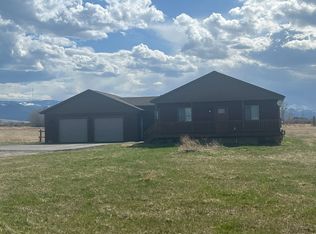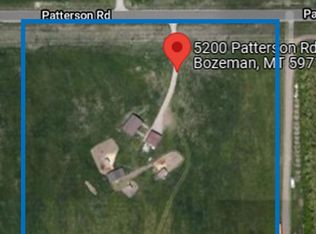Sold
Price Unknown
5204 Patterson Rd, Bozeman, MT 59718
6beds
7,499sqft
Single Family Residence
Built in 2018
40.57 Acres Lot
$4,834,800 Zestimate®
$--/sqft
$8,211 Estimated rent
Home value
$4,834,800
$4.40M - $5.32M
$8,211/mo
Zestimate® history
Loading...
Owner options
Explore your selling options
What's special
Just fifteen minutes from downtown Bozeman lies a property that feels worlds away. This rare 40+ acre legacy estate is where mountain views, open sky, and Hyalite Creek-fed waters converge into something timeless. This is not just a home; it is a place meant to be passed down; a Montana story still being written.
Designed by Claire W. Danes, one of Montana’s most respected architects known for his mastery of natural light and harmony with the surrounding landscape, the residence was crafted to capture the soul of the land itself. The home’s grand, south-facing orientation invites sunlight to spill across the interiors, framing the Spanish Peaks, the Gallatin Range, and the Bridger Mountains in every window. Each view becomes a living painting that transforms with the seasons. The sound of moving water creates the soundtrack to your mornings.
The property offers space to expand into a horse estate with a barn or stables, to create trails that wind along the creek, or to build a sanctuary for future generations.
Inside, every detail speaks to craftsmanship and comfort. The chef’s kitchen is both functional and beautiful, featuring double ovens, dual refrigerators, twin dishwashers, and an oversized island designed for gathering. The vaulted living room opens to sweeping mountain vistas and a hand-laid stone fireplace that anchors the home with warmth and permanence.
The primary suite offers a retreat for the senses. Its spa-inspired bathroom and tranquil views create a haven of rest. A dedicated wellness room and outdoor patio invite movement, meditation, and sunrise yoga sessions. Upstairs, five bedrooms, three bathrooms, and flexible spaces for guests, creativity, or play ensure there is room for everyone.
Beyond the main residence sits a three-bedroom guest home, perfectly positioned with panoramic views of the Bridger Mountains. It is ideal for extended family, visiting friends, or a high-end rental opportunity.
Outside, Montana living unfolds effortlessly. Enjoy a hot tub beneath the stars, a firepit for long evening conversations, and Middle Creek Ditch bordering the southern edge, carrying water from Hyalite Creek from June through November. The land invites both solitude and gathering, recreation and rest.
This is a property meant to be lived in deeply, where mornings begin with coffee by the creek and evenings end under the constellations that once guided Montana’s earliest settlers. It is a home designed for generations.
Zillow last checked: 8 hours ago
Listing updated: January 12, 2026 at 01:58pm
Listed by:
Joy Vance 406-241-1921,
The Agency Bozeman
Bought with:
Kelsi Wildman, RBS-71702
NextHome Destination
Source: Big Sky Country MLS,MLS#: 406204Originating MLS: Big Sky Country MLS
Facts & features
Interior
Bedrooms & bathrooms
- Bedrooms: 6
- Bathrooms: 5
- Full bathrooms: 4
- 1/2 bathrooms: 1
Heating
- Floor Furnace
Cooling
- Central Air
Appliances
- Included: Dryer, Dishwasher, Freezer, Disposal, Microwave, Range, Refrigerator, Washer
Features
- Fireplace, Vaulted Ceiling(s), Walk-In Closet(s), Home Theater
- Flooring: Hardwood, Partially Carpeted, Tile
- Has fireplace: Yes
- Fireplace features: Gas
Interior area
- Total structure area: 7,499
- Total interior livable area: 7,499 sqft
- Finished area above ground: 7,499
Property
Parking
- Total spaces: 3
- Parking features: Attached, Garage, Garage Door Opener
- Attached garage spaces: 3
- Has uncovered spaces: Yes
Features
- Levels: Two
- Stories: 2
- Patio & porch: Covered, Patio
- Exterior features: Blacktop Driveway, Landscaping
- Fencing: Partial
- Has view: Yes
- View description: Farmland, Meadow, Mountain(s), Rural, River, Southern Exposure, Creek/Stream, Valley
- Has water view: Yes
- Water view: River,Creek/Stream
- Waterfront features: Seasonal
Lot
- Size: 40.57 Acres
- Features: Landscaped
Details
- Additional structures: Guest House
- Parcel number: RGG33377
- Zoning description: AS - Agricultural Suburban
- Special conditions: Standard
Construction
Type & style
- Home type: SingleFamily
- Architectural style: Custom
- Property subtype: Single Family Residence
Materials
- Hardboard, Stone
- Roof: Shingle
Condition
- New construction: No
- Year built: 2018
Details
- Builder name: Claire Danes
Utilities & green energy
- Sewer: Septic Tank
- Water: Well
- Utilities for property: Electricity Available, Natural Gas Available, Septic Available, Water Available
Community & neighborhood
Location
- Region: Bozeman
- Subdivision: Other
Other
Other facts
- Listing terms: Cash,3rd Party Financing
- Ownership: Full
- Road surface type: Paved
Price history
| Date | Event | Price |
|---|---|---|
| 1/12/2026 | Sold | -- |
Source: Big Sky Country MLS #406204 Report a problem | ||
| 11/8/2025 | Contingent | $4,850,000$647/sqft |
Source: Big Sky Country MLS #406204 Report a problem | ||
| 10/16/2025 | Listed for sale | $4,850,000-2.9%$647/sqft |
Source: Big Sky Country MLS #406204 Report a problem | ||
| 9/25/2025 | Listing removed | $4,997,000$666/sqft |
Source: Big Sky Country MLS #398883 Report a problem | ||
| 2/10/2025 | Listed for sale | $4,997,000$666/sqft |
Source: Big Sky Country MLS #398883 Report a problem | ||
Public tax history
Tax history is unavailable.
Neighborhood: 59718
Nearby schools
GreatSchools rating
- 7/10Hyalite Elementary SchoolGrades: PK-5Distance: 3.7 mi
- 8/10Sacajawea Middle SchoolGrades: 6-8Distance: 2.3 mi
- 8/10Bozeman High SchoolGrades: 9-12Distance: 4.2 mi

