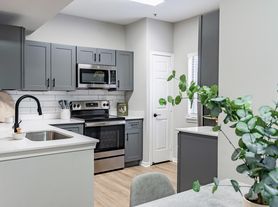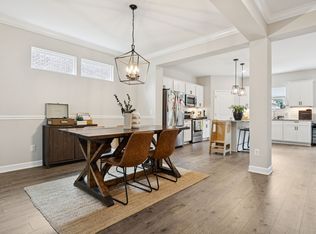Beautifully Renovated 4-Bed, 3-Bath Ranch in Coveted Crieve Hall Available October 1!
Welcome to your dream rental in the heart of Crieve Hall one of Nashville's most sought-after neighborhoods known for its community spirit, tree-lined streets, and top-rated public and private schools. Located just minutes from Nipper's Corner shopping, Brentwood, historic Franklin, and a 12-minute drive to downtown Nashville, this updated 4-bedroom, 3-bath ranch offers comfort, style, and convenience on a sprawling 0.7-acre lot.
A major renovation completed just two years ago added 400+ sq ft of living space and transformed the home with thoughtful upgrades perfectly blending modern amenities with timeless Crieve Hall charm.
Interior Highlights:
Chef's Kitchen: Quartz countertops, shaker cabinets, 9-ft island, open shelving, stainless steel appliances (including built-in microwave and stunning gold vent hood)
Primary Suite: Vaulted ceilings, oversized 5x8 walk-in shower, double vanity, and huge custom walk-in closet
Secondary Bedroom Suite: Full en suite bath great for guests or roommates
Functional Upgrades: New laundry room, walk-in pantry, and mudroom
New Systems: Two HVAC units and two water heaters (both under 5 years old); new plumbing and electrical in renovated areas
Flooring & Windows: Brand new LVL floors throughout and double-paned picture windows in the front rooms for incredible natural light
Fresh Paint inside and out
Outdoor Features:
Floating Rear Deck with patio furniture and large umbrella
Massive Backyard ideal for outdoor entertaining or play (soccer, football, freeze tag!)
Workshop-Ready Shed with custom shelving
2-Car Carport + 3rd Parking Space
Zoned for Crieve Hall Elementary and filled with community charm, this home offers quick access to I-65.
12-month lease. Last month's rent due at signing. Owner covers lawn care; tenant responsible for all utilities. No smoking.
House for rent
Accepts Zillow applications
$3,600/mo
5204 Kincannon Dr, Nashville, TN 37220
4beds
2,370sqft
Price may not include required fees and charges.
Single family residence
Available now
Cats, dogs OK
Central air
In unit laundry
Covered parking
Forced air
What's special
New laundry roomWalk-in pantryMassive backyardGold vent hoodTwo water heatersNew plumbingTwo hvac units
- 41 days |
- -- |
- -- |
Travel times
Facts & features
Interior
Bedrooms & bathrooms
- Bedrooms: 4
- Bathrooms: 3
- Full bathrooms: 3
Heating
- Forced Air
Cooling
- Central Air
Appliances
- Included: Dishwasher, Dryer, Freezer, Microwave, Oven, Refrigerator, Washer
- Laundry: In Unit, Shared
Features
- Walk In Closet
Interior area
- Total interior livable area: 2,370 sqft
Property
Parking
- Parking features: Covered, Off Street
- Details: Contact manager
Features
- Patio & porch: Deck
- Exterior features: Fully renovated kitchen w/ 9-ft island & quartz counters, Guest Room, Heating system: Forced Air, Large backyard perfect for kids, No Utilities included in rent, Walk In Closet
Details
- Parcel number: 16004010700
Construction
Type & style
- Home type: SingleFamily
- Property subtype: Single Family Residence
Community & HOA
Location
- Region: Nashville
Financial & listing details
- Lease term: 1 Year
Price history
| Date | Event | Price |
|---|---|---|
| 10/25/2025 | Price change | $3,600-6.5%$2/sqft |
Source: Zillow Rentals | ||
| 9/15/2025 | Listed for rent | $3,850$2/sqft |
Source: Zillow Rentals | ||
| 6/29/2012 | Sold | $284,000-2%$120/sqft |
Source: | ||
| 5/6/2012 | Listed for sale | $289,900+54.2%$122/sqft |
Source: TheDailyClassifieds.Com #1360580 | ||
| 9/17/2002 | Sold | $188,000$79/sqft |
Source: Public Record | ||

