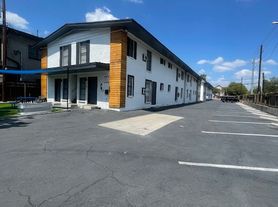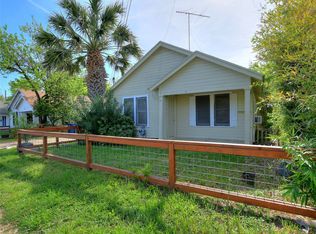This 1200 square foot single family home has 3 bedrooms and 2.0 bathrooms. This home is located at 5204 Guadalupe St, Austin, TX 78751.
House for rent
Street View
$1,950/mo
5204 Guadalupe St, Austin, TX 78751
3beds
1,200sqft
Price may not include required fees and charges.
Single family residence
Available now
-- Pets
Ceiling fan
In unit laundry
-- Parking
-- Heating
What's special
- 12 days |
- -- |
- -- |
Travel times
Looking to buy when your lease ends?
Consider a first-time homebuyer savings account designed to grow your down payment with up to a 6% match & 3.83% APY.
Facts & features
Interior
Bedrooms & bathrooms
- Bedrooms: 3
- Bathrooms: 2
- Full bathrooms: 2
Cooling
- Ceiling Fan
Appliances
- Included: Disposal, Dryer, Refrigerator, Washer
- Laundry: In Unit
Features
- Ceiling Fan(s)
Interior area
- Total interior livable area: 1,200 sqft
Property
Parking
- Details: Contact manager
Features
- Exterior features: Lawn
Details
- Parcel number: 223234
Construction
Type & style
- Home type: SingleFamily
- Property subtype: Single Family Residence
Community & HOA
Location
- Region: Austin
Financial & listing details
- Lease term: Contact For Details
Price history
| Date | Event | Price |
|---|---|---|
| 9/25/2025 | Price change | $1,950+85.7%$2/sqft |
Source: Zillow Rentals | ||
| 7/31/2025 | Listing removed | $635,000$529/sqft |
Source: | ||
| 7/3/2025 | Price change | $635,000-1.6%$529/sqft |
Source: | ||
| 5/13/2025 | Price change | $645,000-7.7%$538/sqft |
Source: | ||
| 3/10/2025 | Listed for sale | $698,900-12.5%$582/sqft |
Source: | ||

