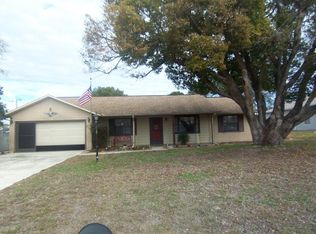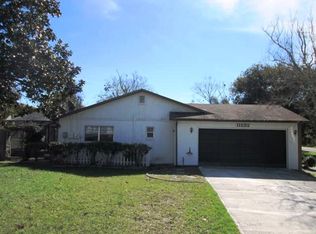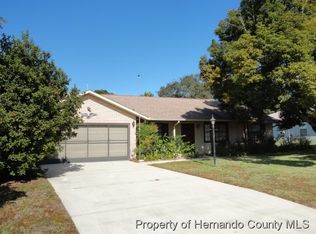Welcome Home! This 3 bedroom 2 bath 2 car garage home was built by Rutenberg and the owner is the original. There is fresh paint inside and out. Easy care laminate flooring and tile throughout, inside laundry, vaulted ceilings, plant shelves with lots of natural light coming thorough the transom windows . You'll love the great room plan w/eat in breakfast nook with bay window seat. New refrigerator.Split bedroom plan has large ensuite , slider to lanai,dual sinks,dual walk in closets, Step in shower and transom window in bathroom for natural light. Large 9 x 36 screened lanai with privacy screens and additional lanai for the dipping pool area and outside shower with hot/cold water. Privacy fence, convenient location just a few minute to public transportation, shops and restaurants.
This property is off market, which means it's not currently listed for sale or rent on Zillow. This may be different from what's available on other websites or public sources.


