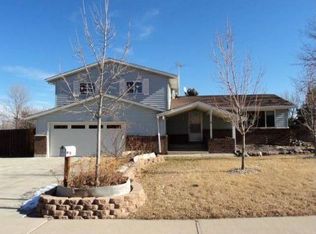Sold for $630,000
$630,000
5204 Camargo Rd, Littleton, CO 80123
3beds
2,160sqft
Single Family Residence
Built in 1973
0.31 Acres Lot
$598,500 Zestimate®
$292/sqft
$3,237 Estimated rent
Home value
$598,500
$557,000 - $646,000
$3,237/mo
Zestimate® history
Loading...
Owner options
Explore your selling options
What's special
Welcome to this stunning gem nestled in the heart of Littleton, CO on a corner lot! This property offers a perfect blend of modern elegance and comfortable living. As you step inside, you'll be greeted by an open-concept floor plan that seamlessly connects the living, dining, and kitchen areas. The spacious living room features large windows that flood the space with natural light, creating a warm and inviting atmosphere. The kitchen features stainless steel appliances, granite countertops, and ample cabinet space. The primary suite is a true retreat, complete with a luxurious en-suite bathroom featuring a soaking tub, dual vanities, and a walk-in shower. Additional bedrooms are generously sized and perfect for family, guests, or a home office. Step outside to your private backyard oasis, where you'll find a beautifully landscaped yard and a patio perfect for entertaining or simply enjoying Colorado's beautiful weather. This home is conveniently situated near schools, parks, and shopping centers. Nearby amenities include the Southwest Plaza Mall, Clement Park, and a variety of dining options such as The Melting Pot and Angelo's Taverna. Don't miss the opportunity to make this dream home yours. Schedule a showing today and experience the best of Littleton living!
Zillow last checked: 8 hours ago
Listing updated: August 27, 2024 at 04:36am
Listed by:
Brandon Lecocq ABR MRP SFR 719-413-6610,
Epique Realty
Bought with:
Non Member
Non Member
Source: Pikes Peak MLS,MLS#: 6319728
Facts & features
Interior
Bedrooms & bathrooms
- Bedrooms: 3
- Bathrooms: 3
- Full bathrooms: 2
- 1/2 bathrooms: 1
Heating
- Forced Air, Natural Gas
Cooling
- Ceiling Fan(s), Central Air
Appliances
- Included: Dishwasher, Disposal, Dryer, Microwave, Refrigerator, Self Cleaning Oven, Washer
- Laundry: In Basement
Features
- High Speed Internet
- Flooring: Carpet, Ceramic Tile, Wood
- Windows: Window Coverings
- Has basement: No
- Number of fireplaces: 1
- Fireplace features: Basement, Gas, Insert, One
Interior area
- Total structure area: 2,160
- Total interior livable area: 2,160 sqft
- Finished area above ground: 2,160
- Finished area below ground: 0
Property
Parking
- Total spaces: 2
- Parking features: Attached, Carport, Garage Door Opener, Paved Driveway, RV Access/Parking
- Attached garage spaces: 2
- Has carport: Yes
Features
- Levels: Bi-level
- Patio & porch: Wood Deck
- Exterior features: Auto Sprinkler System
- Fencing: Back Yard
Lot
- Size: 0.31 Acres
- Features: Corner Lot, Sloped, Hiking Trail, Near Fire Station, Near Hospital, Near Park, Near Public Transit, Near Schools, Near Shopping Center, Landscaped
Details
- Additional structures: Storage
- Parcel number: 207718106001
Construction
Type & style
- Home type: SingleFamily
- Property subtype: Single Family Residence
Materials
- Brick, Wood Siding
- Foundation: Garden Level
- Roof: Composite Shingle
Condition
- Existing Home
- New construction: No
- Year built: 1973
Utilities & green energy
- Water: Municipal
Community & neighborhood
Location
- Region: Littleton
Other
Other facts
- Listing terms: Cash,Conventional,FHA,VA Loan
Price history
| Date | Event | Price |
|---|---|---|
| 8/26/2024 | Sold | $630,000+5%$292/sqft |
Source: | ||
| 8/6/2024 | Pending sale | $600,000$278/sqft |
Source: | ||
| 7/26/2024 | Listed for sale | $600,000+48.1%$278/sqft |
Source: | ||
| 5/18/2016 | Sold | $405,000+6.6%$188/sqft |
Source: Public Record Report a problem | ||
| 4/1/2016 | Listed for sale | $380,000+31%$176/sqft |
Source: Madison and Company #8947444 Report a problem | ||
Public tax history
| Year | Property taxes | Tax assessment |
|---|---|---|
| 2025 | $3,807 +6.7% | $41,263 +17.8% |
| 2024 | $3,568 +2.9% | $35,028 -10.4% |
| 2023 | $3,468 +1.4% | $39,088 +21.8% |
Find assessor info on the county website
Neighborhood: 80123
Nearby schools
GreatSchools rating
- 3/10Centennial Academy Of Fine Arts EducationGrades: PK-5Distance: 0.8 mi
- 7/10Goddard Middle SchoolGrades: 6-8Distance: 0.6 mi
- 8/10Littleton High SchoolGrades: 9-12Distance: 3.1 mi
Schools provided by the listing agent
- Elementary: Centennial
- Middle: Goddard
- High: Littleton
- District: Littleton 6
Source: Pikes Peak MLS. This data may not be complete. We recommend contacting the local school district to confirm school assignments for this home.
Get a cash offer in 3 minutes
Find out how much your home could sell for in as little as 3 minutes with a no-obligation cash offer.
Estimated market value$598,500
Get a cash offer in 3 minutes
Find out how much your home could sell for in as little as 3 minutes with a no-obligation cash offer.
Estimated market value
$598,500
