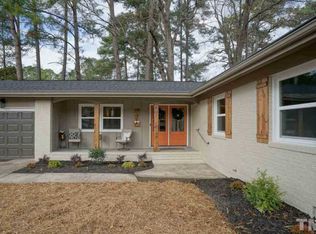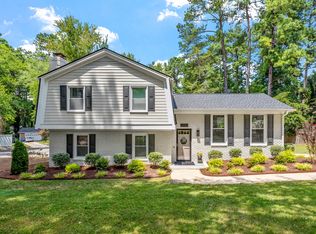Sold for $530,000 on 04/04/24
$530,000
5204 Cabin Pl, Raleigh, NC 27609
4beds
1,647sqft
Single Family Residence, Residential
Built in 1969
0.33 Acres Lot
$543,800 Zestimate®
$322/sqft
$2,222 Estimated rent
Home value
$543,800
$511,000 - $582,000
$2,222/mo
Zestimate® history
Loading...
Owner options
Explore your selling options
What's special
Honey, Stop The Car! This is an incredible Midtown Find! This is not a ''Flip'' house, just prepped for the market as it should be! 4 Bedrooms, 2.5 Baths, True Hardwoods Everywhere, Fresh Exterior Paint & Gutters! Total overhaul in the kitchen with new cabinets, stainless appliances, even a gas range! The Laundry/Mud room coming in from the garage is oversized with tons of shelving. The kitchen has more cabinet space than you would expect and the breakfast area is oversized as well. A screened porch is a must in NC and this home has an awesome one that takes in the large backyard! There are 2 doors from the screened porch leading the backyard. One side steps onto a grilling deck. Most of the yard is fenced, and there is a storage shed as well to keep more free space in the garage! The landscaping will be vibrant with blooming plants and shrubs for all seasons to enjoy. All 4 Bedrooms are on the second floor with walk in closets in most of them! New Roof in 2022, New Water Heater in 2023, Windows have been replaced too! Welcome Home!
Zillow last checked: 8 hours ago
Listing updated: October 28, 2025 at 12:10am
Listed by:
Sandy Edwards 919-435-2195,
Coldwell Banker HPW
Bought with:
Siobhan Finnamore, 249776
Allen Tate/Raleigh-Glenwood
Eddie Alie, 252708
Allen Tate/Raleigh-Glenwood
Source: Doorify MLS,MLS#: 10011963
Facts & features
Interior
Bedrooms & bathrooms
- Bedrooms: 4
- Bathrooms: 3
- Full bathrooms: 2
- 1/2 bathrooms: 1
Heating
- Gas Pack, Natural Gas
Cooling
- Central Air, Gas
Appliances
- Included: Dishwasher, Electric Oven, Electric Water Heater, Free-Standing Range, Free-Standing Refrigerator, Gas Range, Microwave, Oven, Plumbed For Ice Maker, Range, Refrigerator, Water Heater
- Laundry: Electric Dryer Hookup, Gas Dryer Hookup, Laundry Room, Main Level, Washer Hookup
Features
- Bathtub/Shower Combination, Ceiling Fan(s), Eat-in Kitchen, Shower Only, Stone Counters, Storage, Walk-In Closet(s), Walk-In Shower
- Flooring: Ceramic Tile, Hardwood, Tile, Wood, See Remarks
- Doors: Storm Door(s)
- Windows: Insulated Windows
- Has fireplace: Yes
- Fireplace features: None
Interior area
- Total structure area: 1,647
- Total interior livable area: 1,647 sqft
- Finished area above ground: 1,647
- Finished area below ground: 0
Property
Parking
- Total spaces: 4
- Parking features: Attached, Driveway, Garage, Garage Door Opener, Garage Faces Front, Inside Entrance, Off Street, On Street, Oversized, Paved, Storage
- Attached garage spaces: 2
- Uncovered spaces: 2
Features
- Levels: Two
- Stories: 2
- Patio & porch: Deck, Screened, See Remarks
- Exterior features: Fenced Yard, Private Yard, Rain Gutters
- Pool features: None
- Fencing: Back Yard, Fenced, Partial, See Remarks
- Has view: Yes
- View description: Neighborhood, See Remarks
Lot
- Size: 0.33 Acres
- Dimensions: 37 x 131 x 69 x 100 x 150
- Features: Back Yard, Cul-De-Sac, Front Yard, Interior Lot, Landscaped, Near Public Transit, Pie Shaped Lot, See Remarks
Details
- Additional structures: Shed(s)
- Parcel number: 1716352211
- Zoning: R-4
- Special conditions: Standard
Construction
Type & style
- Home type: SingleFamily
- Architectural style: Colonial, Traditional, Transitional
- Property subtype: Single Family Residence, Residential
Materials
- Brick, Masonite
- Foundation: Block, Brick/Mortar, Pillar/Post/Pier
- Roof: Shingle, See Remarks
Condition
- New construction: No
- Year built: 1969
- Major remodel year: 1969
Utilities & green energy
- Sewer: Public Sewer
- Water: Public
- Utilities for property: Cable Available, Cable Connected, Electricity Available, Electricity Connected, Natural Gas Available, Natural Gas Connected, Phone Available, Phone Connected, Sewer Available, Sewer Connected, Water Available, Water Connected, Underground Utilities
Community & neighborhood
Community
- Community features: Curbs, Park, Sidewalks
Location
- Region: Raleigh
- Subdivision: Quail Meadows
Other
Other facts
- Road surface type: Asphalt, Paved
Price history
| Date | Event | Price |
|---|---|---|
| 4/4/2024 | Sold | $530,000-3.6%$322/sqft |
Source: | ||
| 2/21/2024 | Pending sale | $550,000$334/sqft |
Source: | ||
| 2/16/2024 | Listed for sale | $550,000+1764.4%$334/sqft |
Source: | ||
| 1/11/1999 | Sold | $29,500$18/sqft |
Source: Public Record | ||
Public tax history
| Year | Property taxes | Tax assessment |
|---|---|---|
| 2025 | $4,623 +0.4% | $527,804 |
| 2024 | $4,604 +46.5% | $527,804 +84.2% |
| 2023 | $3,144 +7.6% | $286,575 |
Find assessor info on the county website
Neighborhood: North Raleigh
Nearby schools
GreatSchools rating
- 6/10Green ElementaryGrades: PK-5Distance: 1.4 mi
- 5/10Carroll MiddleGrades: 6-8Distance: 1.5 mi
- 6/10Sanderson HighGrades: 9-12Distance: 1.7 mi
Schools provided by the listing agent
- Elementary: Wake - Green
- Middle: Wake - Carroll
- High: Wake - Sanderson
Source: Doorify MLS. This data may not be complete. We recommend contacting the local school district to confirm school assignments for this home.
Get a cash offer in 3 minutes
Find out how much your home could sell for in as little as 3 minutes with a no-obligation cash offer.
Estimated market value
$543,800
Get a cash offer in 3 minutes
Find out how much your home could sell for in as little as 3 minutes with a no-obligation cash offer.
Estimated market value
$543,800


