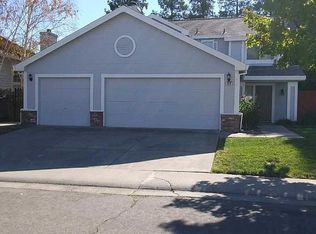Modern 4 Bed 2.5 Bath 1,738sqft Home in Elk Grove - Near Franklin and Big Horn Boulevards in Elk Grove, this brand new and modern two-story single family home was completely rebuilt from top to bottom in 2015 and offers four bedrooms and two-and-a-half bathrooms. The Travertine tile entry opens onto laminate flooring, open-beam cathedral ceilings, fresh paint, recessed lights, oak cabinets, paneled doors, dual-pane windows, miniblinds and verticals throughout 1738 square feet of living space. The living room has a French window and overhead lighting. The eat-in kitchen has Travertine tile flooring, granite counters and backsplash, dining nook with a Bay window, pot shelves and a plant shelf, and is equipped with stainless steel appliances including a gas range and dishwasher, and a stainless steel double sink with convertible faucet and garbage disposal. There is a formal dining room with a chandelier, overhead lighting and a plant loft. There is also a family room with a sliding glass door to the rear yard. All four bedrooms are upstairs. The master bedroom has a double-door closet and a triple-door closet. The master bathroom has Travertine tile flooring, marble vanity, marble Roman tub and shower with glass doors. The second bedroom has a walk-in closet. The third and fourth bedrooms have a double-door closet each. The upstairs hall bathroom has Travertine tile flooring, marble vanity and marble shower over tub with glass doors. The downstairs half bathroom has Travertine tile flooring and a marble vanity. This home has programmable central heat and air conditioning, and a whole house fan. There is a security system and a security door. The downstairs laundry room has Travertine tile flooring and is equipped with gas dryer hookups. There is a three-car garage with automatic door opener. The yard has a fruit tree and covered rear patio. This property is unavailable for Section 8. This home is located in the Elk Grove Unified School District. Pets are not allowed, and smoking is not allowed in the home. The owner pays water, sewer and trash. Available with a one-year lease. Please, do not disturb the residents. All of our properties are owned by individual owners, each of whom have their own minimum criteria for tenants at their property. In addition to other criteria, this property has a minimum FICO score requirement of 650. If you have any questions or would like to see if you meet the minimum criteria for this property, please call prior to applying. We respond to emails and phone calls seven days a week. No Pets Allowed (RLNE3265756)
This property is off market, which means it's not currently listed for sale or rent on Zillow. This may be different from what's available on other websites or public sources.
