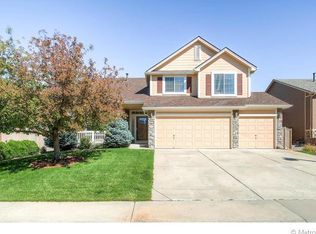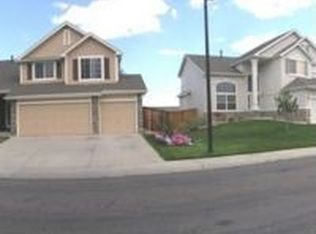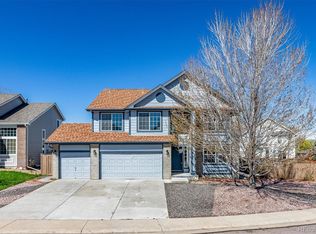Sold for $700,000
$700,000
5204 Apache Creek Road, Castle Rock, CO 80109
4beds
3,436sqft
Single Family Residence
Built in 1999
9,278 Square Feet Lot
$697,200 Zestimate®
$204/sqft
$3,333 Estimated rent
Home value
$697,200
$662,000 - $732,000
$3,333/mo
Zestimate® history
Loading...
Owner options
Explore your selling options
What's special
Great home in a great location, priced to sell! This home is in a great location backing to open space and features a secluded backyard. The interior features LVP flooring throughout, and tile in the kitchen and bathrooms. This home is originally well appointed with Gas fireplace in the family room, main floor office, and formal dining with built in cabinet. The large 3 car garage features a garage service door and updated opener. Don't miss a great buying opportunity!
Zillow last checked: 8 hours ago
Listing updated: October 01, 2024 at 10:59am
Listed by:
Martin Frazier 303-471-4700 martinfrazier@gmail.com,
RE/MAX Professionals
Bought with:
Landon Bellum, 100095435
RE/MAX Professionals
Source: REcolorado,MLS#: 1752036
Facts & features
Interior
Bedrooms & bathrooms
- Bedrooms: 4
- Bathrooms: 3
- Full bathrooms: 2
- 1/2 bathrooms: 1
- Main level bathrooms: 1
Primary bedroom
- Level: Upper
- Area: 272 Square Feet
- Dimensions: 16 x 17
Bedroom
- Level: Upper
Bedroom
- Level: Upper
Bedroom
- Level: Upper
Bathroom
- Level: Main
Bathroom
- Level: Upper
- Area: 120 Square Feet
- Dimensions: 10 x 12
Bathroom
- Level: Upper
Dining room
- Description: Built In Cabinet
- Level: Main
- Area: 140 Square Feet
- Dimensions: 10 x 14
Family room
- Description: Fireplace
- Level: Main
- Area: 255 Square Feet
- Dimensions: 15 x 17
Kitchen
- Description: Kitchen Island, Eating Space
- Level: Main
- Area: 154 Square Feet
- Dimensions: 11 x 14
Laundry
- Description: Laundry Sink
- Level: Main
- Area: 50 Square Feet
- Dimensions: 5 x 10
Living room
- Level: Main
- Area: 156 Square Feet
- Dimensions: 13 x 12
Office
- Level: Main
- Area: 120 Square Feet
- Dimensions: 10 x 12
Heating
- Forced Air, Natural Gas
Cooling
- Central Air
Appliances
- Included: Dishwasher, Disposal, Gas Water Heater, Microwave, Refrigerator
Features
- Eat-in Kitchen, Five Piece Bath, Granite Counters, High Ceilings, Kitchen Island, Vaulted Ceiling(s), Walk-In Closet(s)
- Flooring: Carpet, Tile, Vinyl
- Windows: Double Pane Windows, Window Coverings
- Basement: Partial,Unfinished
- Has fireplace: Yes
- Fireplace features: Family Room, Gas
Interior area
- Total structure area: 3,436
- Total interior livable area: 3,436 sqft
- Finished area above ground: 2,687
- Finished area below ground: 0
Property
Parking
- Total spaces: 3
- Parking features: Garage - Attached
- Attached garage spaces: 3
Features
- Levels: Two
- Stories: 2
- Patio & porch: Deck, Front Porch
- Fencing: Full
- Has view: Yes
- View description: Mountain(s)
Lot
- Size: 9,278 sqft
Details
- Parcel number: R0381791
- Zoning: PUD
- Special conditions: Standard
Construction
Type & style
- Home type: SingleFamily
- Architectural style: Contemporary
- Property subtype: Single Family Residence
Materials
- Wood Siding
- Roof: Composition
Condition
- Year built: 1999
Utilities & green energy
- Sewer: Public Sewer
- Water: Public
Community & neighborhood
Location
- Region: Castle Rock
- Subdivision: The Meadows
HOA & financial
HOA
- Has HOA: Yes
- HOA fee: $205 semi-annually
- Amenities included: Trail(s)
- Services included: Trash
- Association name: MSI LLC
- Association phone: 303-420-4433
Other
Other facts
- Listing terms: Cash,Conventional,FHA,Jumbo,VA Loan
- Ownership: Individual
- Road surface type: Paved
Price history
| Date | Event | Price |
|---|---|---|
| 4/12/2024 | Sold | $700,000$204/sqft |
Source: | ||
| 3/15/2024 | Pending sale | $700,000$204/sqft |
Source: | ||
| 3/12/2024 | Listed for sale | $700,000+85.2%$204/sqft |
Source: | ||
| 3/8/2016 | Sold | $378,000+2.2%$110/sqft |
Source: Public Record Report a problem | ||
| 2/23/2016 | Pending sale | $369,900$108/sqft |
Source: RE/MAX NORTHWEST INC #7442775 Report a problem | ||
Public tax history
| Year | Property taxes | Tax assessment |
|---|---|---|
| 2025 | $4,630 -0.9% | $44,240 -8% |
| 2024 | $4,673 +36.2% | $48,090 -0.9% |
| 2023 | $3,432 -3.7% | $48,550 +43.8% |
Find assessor info on the county website
Neighborhood: The Meadows
Nearby schools
GreatSchools rating
- 6/10Meadow View Elementary SchoolGrades: PK-6Distance: 0.3 mi
- 5/10Castle Rock Middle SchoolGrades: 7-8Distance: 0.9 mi
- 8/10Castle View High SchoolGrades: 9-12Distance: 0.8 mi
Schools provided by the listing agent
- Elementary: Meadow View
- Middle: Castle Rock
- High: Castle View
- District: Douglas RE-1
Source: REcolorado. This data may not be complete. We recommend contacting the local school district to confirm school assignments for this home.
Get a cash offer in 3 minutes
Find out how much your home could sell for in as little as 3 minutes with a no-obligation cash offer.
Estimated market value$697,200
Get a cash offer in 3 minutes
Find out how much your home could sell for in as little as 3 minutes with a no-obligation cash offer.
Estimated market value
$697,200


