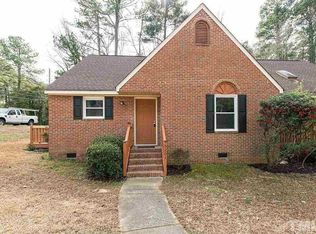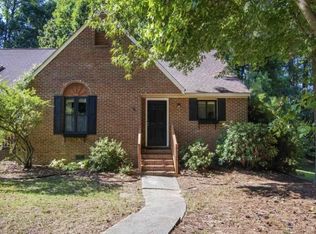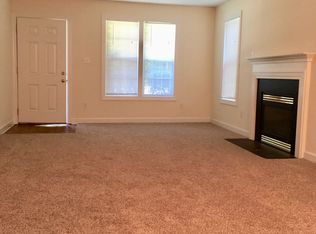Spacious Patio-Home centrally located between downtown Raleigh and Cary & close to the beltline. This unique Energy Efficient home has huge volume vaulted ceilings with tons of natural light. Newer Stainless Steel Appliances and an open floor plan make this 2bed/2bath home a dream for young professionals or first time home buyers. Large closets, Ceiling fans, Custom shelf, Newer Windows, TWO assigned parking spaces and a $500 home warranty credit with full price offer.
This property is off market, which means it's not currently listed for sale or rent on Zillow. This may be different from what's available on other websites or public sources.



