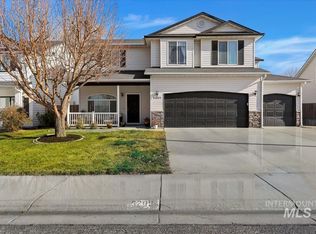New and move in ready! Custom built by Z&H Homes, this 4 bedroom+ den/office, 2.5 bath home features beautiful open kitchen to dining and living room making it great for entertaining. Kitchen is complete with custom cabinetry, white quartz countertops, full tile backsplash, window above kitchen sink, center island, and pantry. Entire downstairs vinyl plank flooring! Living room offers plenty of windows for natural lighting and stone gas fireplace. Master bath features a spacious walk in tiled shower, dual vanities, and tiled separate tub. Good size lot with RV parking and double gates. Covered front and back patios, fire pit, and gas stubbed for the BBQ grill. Conveniently located close to shopping, dining, freeway access and lake.
This property is off market, which means it's not currently listed for sale or rent on Zillow. This may be different from what's available on other websites or public sources.

