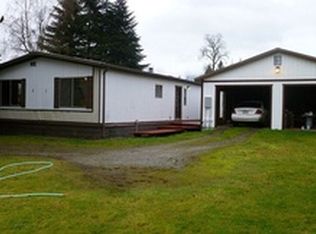Super cute custom rambler on large shy half-acre lot. 2BR and 1.75BA. Cork and tile flooring. White millwork, soft close cabinets. Whirlpool Appliances. Quartz counters, walk in pantry. Both bedrooms have walk in closets. Storage under window seats. Wood burning stove. 3 Mini Heat Pumps with A/C. Window blinds. All appliances included (not TV but wall mounts will remain). Trex decks and French Doors to covered grilling porch off Kitchen. Fenced back yard. Possible room for small shop. Gentran.
This property is off market, which means it's not currently listed for sale or rent on Zillow. This may be different from what's available on other websites or public sources.

