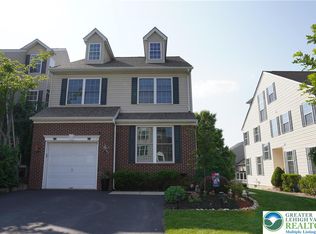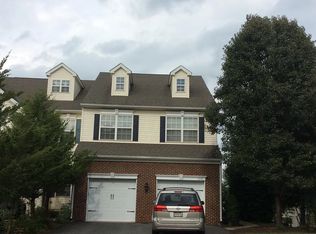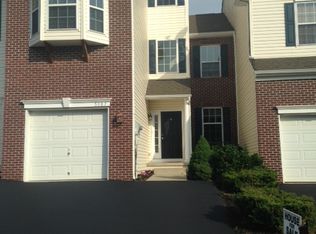Sold for $392,000
$392,000
5203 Spring Ridge Dr E, Macungie, PA 18062
4beds
2,962sqft
Townhouse
Built in 2002
2,744.28 Square Feet Lot
$418,800 Zestimate®
$132/sqft
$3,064 Estimated rent
Home value
$418,800
$398,000 - $440,000
$3,064/mo
Zestimate® history
Loading...
Owner options
Explore your selling options
What's special
Tremendous Spring Ridge Crossing Townhome ~ East Penn Schools ~ an abundance of finished square footage in this well appointed home offering 4 Bedrooms ~ 2 1/2 Baths ~ 3rd floor loft area with skylights ~ great flex space or utilized as a 4 th Bedroom ~ spacious Bedrooms ~ Finished lower Level with walk out with full windows that can be utilized as the Kid's play room , Media Room or the ultimate future Man / Woman Cave ~ This is a great opportunity in today's market ~ close in proximity to all of the major thoroughfares and access to Lehigh Valley Airport ~ Philadelphia and NYC all within 90 minutes away ~ Enjoy the ease of low maintenance living with Gas Heating and appliances ~
Zillow last checked: 8 hours ago
Listing updated: February 13, 2024 at 10:45am
Listed by:
Christopher T. Hanna 610-704-8316,
RE/MAX Real Estate
Bought with:
Humera Khawaja, RS308831
RE/MAX Unlimited Real Estate
Source: GLVR,MLS#: 728141 Originating MLS: Lehigh Valley MLS
Originating MLS: Lehigh Valley MLS
Facts & features
Interior
Bedrooms & bathrooms
- Bedrooms: 4
- Bathrooms: 3
- Full bathrooms: 2
- 1/2 bathrooms: 1
Primary bedroom
- Level: Second
- Dimensions: 15.00 x 12.00
Bedroom
- Level: Second
- Dimensions: 17.00 x 11.00
Bedroom
- Level: Second
- Dimensions: 11.00 x 10.00
Bedroom
- Description: Cathedral Ceiling , Skylights , recessed lighting
- Level: Third
- Dimensions: 21.00 x 17.00
Primary bathroom
- Level: Second
- Dimensions: 9.00 x 7.00
Breakfast room nook
- Description: Cathedral Ceiling , Skylights
- Level: First
- Dimensions: 13.00 x 11.00
Dining room
- Level: First
- Dimensions: 12.00 x 11.00
Other
- Description: Hall Bath
- Level: Second
- Dimensions: 8.00 x 5.00
Half bath
- Level: First
- Dimensions: 6.00 x 5.00
Kitchen
- Level: First
- Dimensions: 14.00 x 13.00
Laundry
- Level: Second
- Dimensions: 5.00 x 3.00
Living room
- Level: First
- Dimensions: 16.00 x 14.00
Heating
- Forced Air, Gas
Cooling
- Central Air
Appliances
- Included: Dishwasher, Gas Cooktop, Gas Oven, Gas Water Heater, Oven, Range
Features
- Breakfast Area, Dining Area
- Basement: Daylight
Interior area
- Total interior livable area: 2,962 sqft
- Finished area above ground: 2,300
- Finished area below ground: 662
Property
Parking
- Total spaces: 1
- Parking features: Attached, Garage
- Attached garage spaces: 1
Features
- Levels: Two and One Half
- Stories: 2
Lot
- Size: 2,744 sqft
Details
- Parcel number: 548406834132001
- Zoning: S-SUBURBAN
- Special conditions: None
Construction
Type & style
- Home type: Townhouse
- Architectural style: Colonial
- Property subtype: Townhouse
Materials
- Brick, Vinyl Siding
- Roof: Asphalt,Fiberglass
Condition
- Year built: 2002
Utilities & green energy
- Electric: Circuit Breakers
- Sewer: Public Sewer
- Water: Public
Community & neighborhood
Location
- Region: Macungie
- Subdivision: Spring Ridge Crossing
Other
Other facts
- Listing terms: Cash,Conventional
- Ownership type: Fee Simple
Price history
| Date | Event | Price |
|---|---|---|
| 5/14/2025 | Listing removed | $2,800$1/sqft |
Source: Zillow Rentals Report a problem | ||
| 5/7/2025 | Listed for rent | $2,800+3.9%$1/sqft |
Source: Zillow Rentals Report a problem | ||
| 2/21/2024 | Listing removed | -- |
Source: GLVR #732988 Report a problem | ||
| 2/13/2024 | Listed for rent | $2,695+45.7%$1/sqft |
Source: GLVR #732988 Report a problem | ||
| 2/12/2024 | Sold | $392,000+7.4%$132/sqft |
Source: | ||
Public tax history
| Year | Property taxes | Tax assessment |
|---|---|---|
| 2025 | $5,488 +6.8% | $208,100 |
| 2024 | $5,140 +2% | $208,100 |
| 2023 | $5,037 | $208,100 |
Find assessor info on the county website
Neighborhood: 18062
Nearby schools
GreatSchools rating
- 8/10Willow Lane El SchoolGrades: K-5Distance: 1.1 mi
- 8/10Eyer Middle SchoolGrades: 6-8Distance: 1.6 mi
- 7/10Emmaus High SchoolGrades: 9-12Distance: 2.2 mi
Schools provided by the listing agent
- District: East Penn
Source: GLVR. This data may not be complete. We recommend contacting the local school district to confirm school assignments for this home.
Get a cash offer in 3 minutes
Find out how much your home could sell for in as little as 3 minutes with a no-obligation cash offer.
Estimated market value$418,800
Get a cash offer in 3 minutes
Find out how much your home could sell for in as little as 3 minutes with a no-obligation cash offer.
Estimated market value
$418,800


