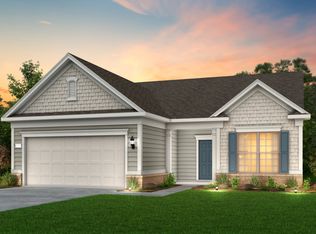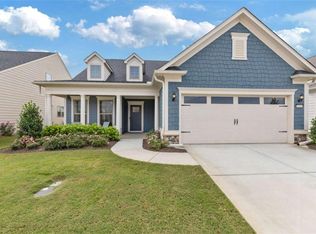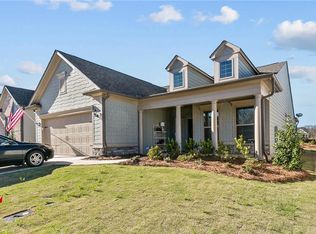Closed
$582,000
5203 Morrell Rd, Hoschton, GA 30548
2beds
1,961sqft
Single Family Residence, Residential
Built in 2024
6,969.6 Square Feet Lot
$576,400 Zestimate®
$297/sqft
$2,593 Estimated rent
Home value
$576,400
$525,000 - $634,000
$2,593/mo
Zestimate® history
Loading...
Owner options
Explore your selling options
What's special
Discover luxury living in this **brand-new, never-lived-in** home nestled in the prestigious 55+ community of Del Webb at Chateau Elan. This stunning residence boasts a bright and open kitchen with upgraded appliances, sleek quartz countertops, and an expansive island perfect for entertaining. Retreat to the primary suite, complete with a zero-entry extended shower for ultimate comfort. With tons of upgrades, including gleaming hardwood floors and an extended garage ideal for extra storage or your golf cart, this home is designed for both elegance and functionality. Relax on the screened-in back porch, your private oasis. Enjoy resort-style amenities and activities that make this home more than a house—it’s a lifestyle.
Zillow last checked: 8 hours ago
Listing updated: June 12, 2025 at 10:56pm
Listing Provided by:
Tanya Christiano,
EXP Realty, LLC.
Bought with:
Jamie Bendross, 368022
Virtual Properties Realty.com
Source: FMLS GA,MLS#: 7494670
Facts & features
Interior
Bedrooms & bathrooms
- Bedrooms: 2
- Bathrooms: 2
- Full bathrooms: 2
- Main level bathrooms: 2
- Main level bedrooms: 2
Primary bedroom
- Features: Master on Main
- Level: Master on Main
Bedroom
- Features: Master on Main
Primary bathroom
- Features: Double Vanity, Shower Only
Dining room
- Features: Open Concept
Kitchen
- Features: Cabinets White, Kitchen Island, Other Surface Counters, Pantry Walk-In, Stone Counters
Heating
- Central
Cooling
- Central Air
Appliances
- Included: Dishwasher, Disposal, Double Oven, Gas Cooktop
- Laundry: Laundry Room
Features
- Entrance Foyer, High Ceilings 9 ft Main, Walk-In Closet(s)
- Flooring: Hardwood
- Windows: None
- Basement: None
- Has fireplace: No
- Fireplace features: None
- Common walls with other units/homes: No Common Walls
Interior area
- Total structure area: 1,961
- Total interior livable area: 1,961 sqft
Property
Parking
- Total spaces: 2
- Parking features: Garage, Garage Door Opener
- Garage spaces: 2
Accessibility
- Accessibility features: None
Features
- Levels: One
- Stories: 1
- Patio & porch: Covered, Screened
- Exterior features: Awning(s), Lighting, No Dock
- Pool features: None
- Spa features: Community
- Fencing: None
- Has view: Yes
- View description: Neighborhood
- Waterfront features: None
- Body of water: None
Lot
- Size: 6,969 sqft
- Features: Back Yard
Details
- Additional structures: None
- Parcel number: 15041 000483
- Other equipment: None
- Horse amenities: None
Construction
Type & style
- Home type: SingleFamily
- Architectural style: Cottage,Craftsman
- Property subtype: Single Family Residence, Residential
Materials
- Cement Siding, HardiPlank Type, Shingle Siding
- Foundation: Slab
- Roof: Shingle
Condition
- Resale
- New construction: No
- Year built: 2024
Details
- Builder name: Pulte
- Warranty included: Yes
Utilities & green energy
- Electric: 110 Volts
- Sewer: Public Sewer
- Water: Public
- Utilities for property: Cable Available, Electricity Available, Natural Gas Available, Phone Available, Sewer Available, Underground Utilities, Water Available
Green energy
- Energy efficient items: None
- Energy generation: None
Community & neighborhood
Security
- Security features: Smoke Detector(s)
Community
- Community features: Barbecue, Business Center, Clubhouse, Curbs, Dog Park, Fitness Center, Homeowners Assoc
Senior living
- Senior community: Yes
Location
- Region: Hoschton
- Subdivision: Del Webb Chateau Elan
HOA & financial
HOA
- Has HOA: Yes
- HOA fee: $325 monthly
- Services included: Maintenance Grounds, Swim, Tennis, Trash
Other
Other facts
- Listing terms: Conventional
- Road surface type: Asphalt
Price history
| Date | Event | Price |
|---|---|---|
| 6/2/2025 | Sold | $582,000-2.2%$297/sqft |
Source: | ||
| 3/19/2025 | Price change | $595,000-0.8%$303/sqft |
Source: | ||
| 1/28/2025 | Price change | $600,000-4%$306/sqft |
Source: | ||
| 12/6/2024 | Listed for sale | $625,000+5.2%$319/sqft |
Source: | ||
| 10/9/2024 | Sold | $593,866+12.9%$303/sqft |
Source: Public Record Report a problem | ||
Public tax history
| Year | Property taxes | Tax assessment |
|---|---|---|
| 2024 | $968 -22.8% | $40,160 -19.7% |
| 2023 | $1,255 +33.3% | $50,000 +38.9% |
| 2022 | $941 | $36,000 |
Find assessor info on the county website
Neighborhood: 30548
Nearby schools
GreatSchools rating
- 7/10Duncan Creek Elementary SchoolGrades: PK-5Distance: 1.8 mi
- 7/10Frank N. Osborne Middle SchoolGrades: 6-8Distance: 1.7 mi
- 9/10Mill Creek High SchoolGrades: 9-12Distance: 1.8 mi
Get a cash offer in 3 minutes
Find out how much your home could sell for in as little as 3 minutes with a no-obligation cash offer.
Estimated market value
$576,400
Get a cash offer in 3 minutes
Find out how much your home could sell for in as little as 3 minutes with a no-obligation cash offer.
Estimated market value
$576,400


