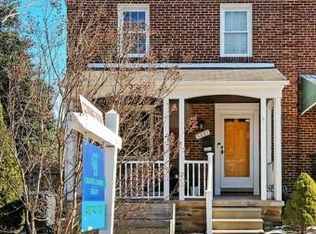All brick townhome nestled in the community of Braeside; Hardwood floors main and upper levels; Arched doorways and light filled interiors; Spacious living and dining rooms perfect for entertaining family and friends; Kitchen equipped with stainless steel appliances, Granite countertops, breakfast bar, pendant lighting, and access to backyard; Upper level offers three bedrooms and full bath; Lower level family room, powder room, laundry, and plenty of storage; Enjoy the summer breeze from the comfort of the welcoming covered front porch overlooking Braeside Park; Enjoy being in close proximity to all that Catonsville and Baltimore have to offer. Abundant shopping, dining, and entertainment options are just minutes away. Outdoor recreation awaits you at Wyman Park, Druid Hill Park, and much more! Convenient commuter routes include I-695, I-70, and MD-40.
This property is off market, which means it's not currently listed for sale or rent on Zillow. This may be different from what's available on other websites or public sources.

