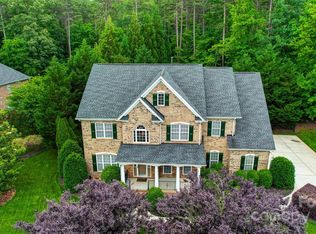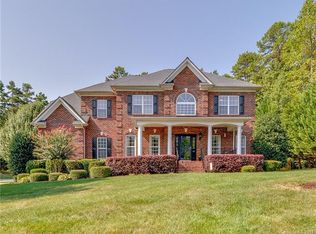Gorgeous full brick home on peaceful cul-de-sac lot in Wesley Chapel! Enter to a two-story foyer and find a generously sized dining room made for entertaining & large gatherings. Newly refinished custom hardwoods at entry, dining room, office, great room, kitchen & breakfast room. Huge owner's suite PLUS guest bedroom on main! Owner's suite has tray ceilings and en suite bath boasting large walk-in shower and jetted tub. Spacious chef's kitchen features quartz counters, newer SS appliances, double oven and spacious breakfast room. Two-story great room with beautiful atrium windows and gas log fireplace. Nice sized laundry room on main as well. Dual staircases with wrought iron balusters lead upstairs to bedrooms 3 & 4 with Jack and Jill bath boasting double vanity. Tremendous bonus room with surround sound and additional room that would be perfect for a pool table! Out back you'll find a new deck and paver patio with walkway to driveway. Beautiful, lush, wooded lot! WEDDINGTON SCHOOLS!
This property is off market, which means it's not currently listed for sale or rent on Zillow. This may be different from what's available on other websites or public sources.

