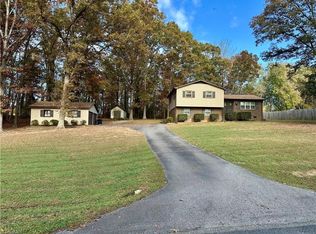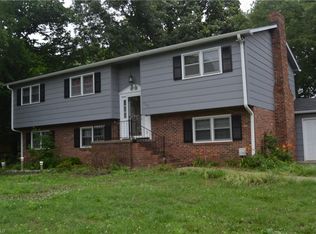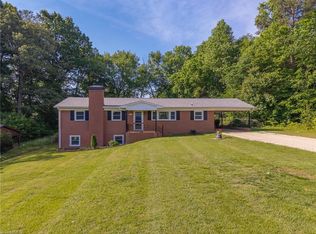Sold for $175,000 on 11/08/24
$175,000
5202 Windemere Cir, Trinity, NC 27370
3beds
1,225sqft
Stick/Site Built
Built in 1971
0.46 Acres Lot
$179,800 Zestimate®
$143/sqft
$1,675 Estimated rent
Home value
$179,800
$149,000 - $216,000
$1,675/mo
Zestimate® history
Loading...
Owner options
Explore your selling options
What's special
Great opportunity to buy an immaculately, maintained home in Trinity! This home features 3 bed/1.5 baths, living room, dining room and laundry room. The exterior has a lovely, large fenced in yard with 2 outbuildings; nice paved driveway with 1 car garage. This home has updated windows, roof, and gutters. Hurry, this one will not last!
Facts & features
Interior
Bedrooms & bathrooms
- Bedrooms: 3
- Bathrooms: 2
- Full bathrooms: 1
- 1/2 bathrooms: 1
- Main level bathrooms: 2
Heating
- Baseboard, Electric
Cooling
- Central
Appliances
- Laundry: Washer Hookup, Dryer Connection, Main Level
Features
- Garage Door Opener(s), Dead Bolt(s), Dryer Connection, Laundry Room - Main Level
- Basement: Crawl Space
Interior area
- Total interior livable area: 1,225 sqft
Property
Parking
- Total spaces: 1
- Parking features: Garage - Attached
Features
- Patio & porch: Covered Porch
- Exterior features: Brick
Lot
- Size: 0.46 Acres
Details
- Additional structures: Storage
- Parcel number: 7727402808000
- Zoning: R-40
Construction
Type & style
- Home type: SingleFamily
- Property subtype: Stick/Site Built
Materials
- Foundation: Crawl/Raised
- Roof: Asphalt
Condition
- Year built: 1971
Utilities & green energy
- Sewer: Septic Tank
- Water: Public
Community & neighborhood
Security
- Security features: Dead Bolt(s)
Location
- Region: Trinity
Other
Other facts
- WaterSource: Public
- Sewer: Septic Tank
- Heating: Electric, Electric Baseboard
- GarageYN: true
- AttachedGarageYN: true
- AssociationYN: 0
- HeatingYN: true
- CoolingYN: true
- ExteriorFeatures: Storage, Paved Drive
- ConstructionMaterials: Brick
- Zoning: R-40
- Basement: Crawl Space
- MainLevelBathrooms: 2
- ParkingFeatures: Driveway, Garage, Attached Garage, Garage Door Opener
- CurrentUse: Residential
- Cooling: Central
- LaundryFeatures: Washer Hookup, Dryer Connection, Main Level
- OtherStructures: Storage
- InteriorFeatures: Garage Door Opener(s), Dead Bolt(s), Dryer Connection, Laundry Room - Main Level
- PropertySubType: Stick/Site Built
- PatioAndPorchFeatures: Covered Porch
- SecurityFeatures: Dead Bolt(s)
- Appliances: Built-In Oven, Cook Top
- CoListAgentEmail: lesnick18@gmail.com
- CoListAgentFullName: Lesley Nicholson
- MlsStatus: Pending
- TaxAnnualAmount: 838.00
Price history
| Date | Event | Price |
|---|---|---|
| 11/8/2024 | Sold | $175,000+12.9%$143/sqft |
Source: Public Record | ||
| 10/30/2020 | Sold | $155,000+3.4% |
Source: | ||
| 9/26/2020 | Pending sale | $149,900$122/sqft |
Source: RE/MAX Connections #996667 | ||
| 9/25/2020 | Listed for sale | $149,900$122/sqft |
Source: RE/MAX Connections #996667 | ||
Public tax history
| Year | Property taxes | Tax assessment |
|---|---|---|
| 2024 | $1,108 | $153,810 |
| 2023 | $1,108 +30.1% | $153,810 +58.1% |
| 2022 | $851 | $97,300 |
Find assessor info on the county website
Neighborhood: 27370
Nearby schools
GreatSchools rating
- 6/10John R Lawrence ElementaryGrades: K-5Distance: 1.7 mi
- 3/10Wheatmore Middle SchoolGrades: 6-8Distance: 2 mi
- 7/10Wheatmore HighGrades: 9-12Distance: 5 mi
Schools provided by the listing agent
- Elementary: John Lawrence
- Middle: Archdale Trinity
- High: Wheatmore
Source: The MLS. This data may not be complete. We recommend contacting the local school district to confirm school assignments for this home.
Get a cash offer in 3 minutes
Find out how much your home could sell for in as little as 3 minutes with a no-obligation cash offer.
Estimated market value
$179,800
Get a cash offer in 3 minutes
Find out how much your home could sell for in as little as 3 minutes with a no-obligation cash offer.
Estimated market value
$179,800


