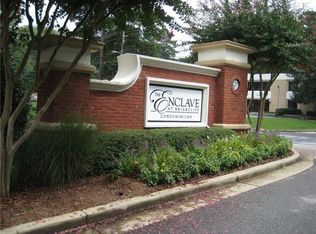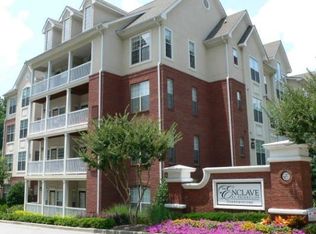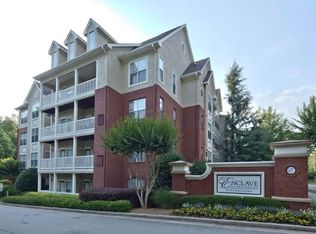Ready now in North Druid Hills, come and see this lovely condo with 3 bedrooms and 2 full bathrooms. The open floorplan has separate dining room and a cozy office nook all flowing seamlessly in its 1,500+ sq ft. Brilliant hardwoods gleam throughout this unit including the sizable bedrooms. Buyers will appreciate the quality ammenities found in this beautiful gated community. Quick access to Buckhead, Midtown, VA Highlands,and Downtown Decatur. Located near Interstates, Emory, CHOA, & CDC.
This property is off market, which means it's not currently listed for sale or rent on Zillow. This may be different from what's available on other websites or public sources.


