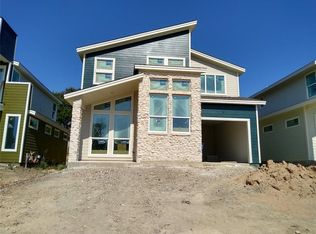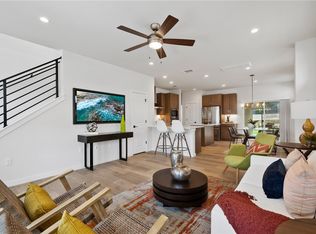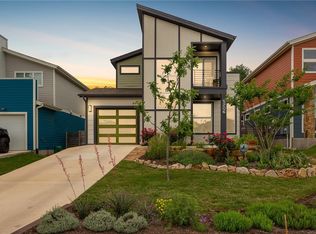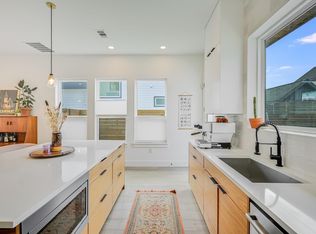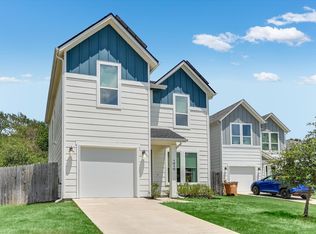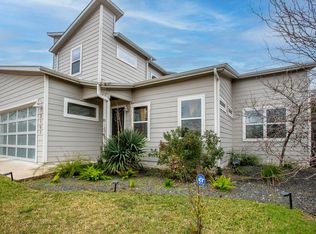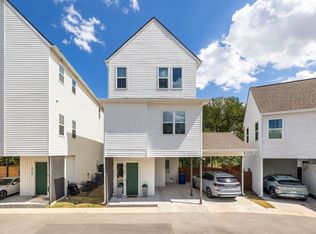Built in 2020 by acclaimed Michael Thurman Builder, this single-family home was designed for the way we actually live today—stylish, functional, and energy-efficient. With solar panels on the roof and thoughtful upgrades throughout, every detail feels intentional and elevated. Inside, you’ll find 3 bedrooms, 2.5 bathrooms, and a bonus loft that is perfect for a home office, playroom, or creative nook. The open-concept kitchen, dining, and living areas flow together seamlessly. Warm neutral tones meet bold, jewel-inspired accents, while curated lighting, gold hardware, and custom-painted doors give the space a designer feel. Step outside to your large private backyard retreat, complete with a Cowboy pool and deck for summer hangs, a covered patio for shaded lounging, and plenty of green space for pets or playtime. Tucked away on a quiet private street just off MLK, this home offers the best of both worlds—peaceful living with easy access to East Austin’s favorite coffee spots, restaurants, and nightlife.
Active under contract
$585,000
5202 Rob Scott St, Austin, TX 78721
3beds
1,721sqft
Est.:
Single Family Residence
Built in 2020
5,758.63 Square Feet Lot
$578,400 Zestimate®
$340/sqft
$-- HOA
What's special
Curated lightingLarge private backyard retreatThoughtful upgrades throughoutCustom-painted doorsGold hardware
- 15 days |
- 918 |
- 76 |
Zillow last checked: 8 hours ago
Listing updated: January 26, 2026 at 07:47am
Listed by:
Kristen Williams (512) 699-2984,
Keller Williams Realty (512) 448-4111
Source: Unlock MLS,MLS#: 2214787
Facts & features
Interior
Bedrooms & bathrooms
- Bedrooms: 3
- Bathrooms: 3
- Full bathrooms: 2
- 1/2 bathrooms: 1
- Main level bedrooms: 1
Heating
- Central, Electric, Solar
Cooling
- Central Air
Appliances
- Included: Dishwasher, Disposal, Induction Cooktop, Microwave, Electric Water Heater
Features
- Breakfast Bar, High Ceilings, Quartz Counters, In-Law Floorplan, Interior Steps, Multiple Living Areas, Pantry
- Flooring: Carpet, Tile
- Windows: Blinds
Interior area
- Total interior livable area: 1,721 sqft
Video & virtual tour
Property
Parking
- Total spaces: 1
- Parking features: Attached, Door-Single, Garage Door Opener
- Attached garage spaces: 1
Accessibility
- Accessibility features: None
Features
- Levels: Two
- Stories: 2
- Patio & porch: Covered, Patio, Porch
- Exterior features: No Exterior Steps, Private Yard
- Pool features: None, Outdoor Pool
- Fencing: Fenced, Privacy, Wood
- Has view: Yes
- View description: None
- Waterfront features: None
Lot
- Size: 5,758.63 Square Feet
- Features: Curbs, Public Maintained Road, Sprinkler - Automatic, Sprinkler - Back Yard, Sprinklers In Front, Trees-Moderate
Details
- Additional structures: None
- Parcel number: 02122108300000
- Special conditions: Standard
Construction
Type & style
- Home type: SingleFamily
- Property subtype: Single Family Residence
Materials
- Foundation: Slab
- Roof: Shingle
Condition
- Resale
- New construction: No
- Year built: 2020
Details
- Builder name: Michael Thurman
Utilities & green energy
- Sewer: Public Sewer
- Water: Public
- Utilities for property: Electricity Available, Solar
Community & HOA
Community
- Features: None
- Subdivision: Baker
HOA
- Has HOA: No
Location
- Region: Austin
Financial & listing details
- Price per square foot: $340/sqft
- Tax assessed value: $593,983
- Annual tax amount: $15,278
- Date on market: 1/14/2026
- Listing terms: Cash,Conventional,FHA,VA Loan
- Electric utility on property: Yes
Estimated market value
$578,400
$549,000 - $607,000
$3,173/mo
Price history
Price history
| Date | Event | Price |
|---|---|---|
| 1/26/2026 | Contingent | $585,000$340/sqft |
Source: | ||
| 1/14/2026 | Listed for sale | $585,000-0.8%$340/sqft |
Source: | ||
| 12/24/2025 | Listing removed | $589,900$343/sqft |
Source: | ||
| 12/5/2025 | Price change | $589,900-1.7%$343/sqft |
Source: | ||
| 10/14/2025 | Listed for sale | $599,900$349/sqft |
Source: | ||
Public tax history
Public tax history
| Year | Property taxes | Tax assessment |
|---|---|---|
| 2025 | -- | $593,983 -23% |
| 2024 | $12,617 +6.3% | $770,922 -2.6% |
| 2023 | $11,864 -23.4% | $791,565 -10.4% |
Find assessor info on the county website
BuyAbility℠ payment
Est. payment
$3,700/mo
Principal & interest
$2783
Property taxes
$712
Home insurance
$205
Climate risks
Neighborhood: MLK 183
Nearby schools
GreatSchools rating
- 2/10Norman Elementary SchoolGrades: PK-5Distance: 0.5 mi
- 1/10Martin Middle SchoolGrades: 7-8Distance: 3.6 mi
- 2/10Northeast Early College High SchoolGrades: 9-12Distance: 3 mi
Schools provided by the listing agent
- Elementary: Sims
- Middle: Garcia
- High: Northeast Early College
- District: Austin ISD
Source: Unlock MLS. This data may not be complete. We recommend contacting the local school district to confirm school assignments for this home.
- Loading

