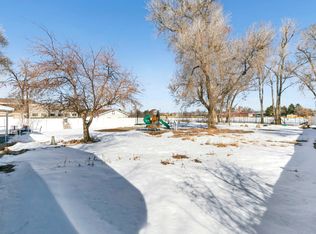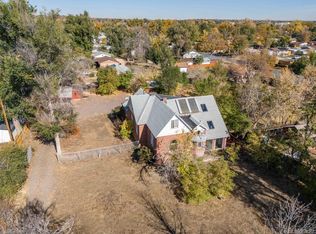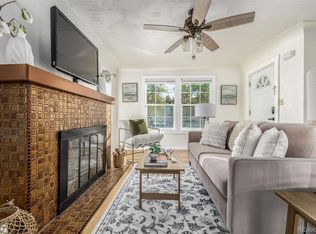Discover the allure of this newly constructed 2025 home, perfectly positioned at the end of a tranquil cul-de-sac. This impressive residence features three spacious bedrooms and two modern bathrooms, complemented by a generous two-car garage and a charming wrap-around front deck that welcomes you warmly. The open-concept layout is bathed in natural light, showcasing a contemporary design enhanced by high-end stainless steel appliances, stylish luxury vinyl plank flooring, and sophisticated finishes. The expansive primary suite offers a private en-suite bath, ensuring a serene retreat. Outside, the fully landscaped yard includes a small fenced area, ideal for your loved ones. Located near Olde Town Arvada, you'll enjoy convenient access to delightful dining, cultural attractions, shopping, and quick routes to I-70, along with the added benefit of being close to a local elementary school. This pristine home awaits its first ownerdon't miss your chance to make it yours! Owner is open to a rent-to-own structure as well as a traditional lease. You choose what's best for you!
This property is off market, which means it's not currently listed for sale or rent on Zillow. This may be different from what's available on other websites or public sources.


