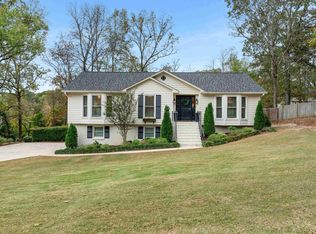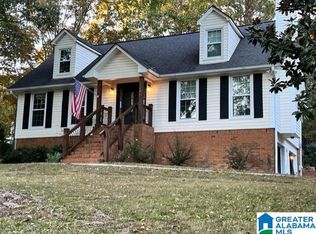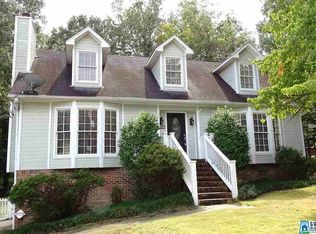Sold for $430,000
$430,000
5202 Redfern Way, Birmingham, AL 35242
3beds
2,365sqft
Single Family Residence
Built in 1984
0.74 Acres Lot
$445,200 Zestimate®
$182/sqft
$2,628 Estimated rent
Home value
$445,200
$423,000 - $467,000
$2,628/mo
Zestimate® history
Loading...
Owner options
Explore your selling options
What's special
Spectacular home located on a sought after corner lot with a great yard. Home is completely updated with an amazing covered screened 20x30 porch perfect for outdoor entertaining. Wonderful open concept living. Basement has a large play/rec room with plenty of space to add a home office or crafting space. You will not want to miss this one.
Zillow last checked: 8 hours ago
Listing updated: March 22, 2024 at 09:46am
Listed by:
Bobbie Jo Wright 205-261-9154,
RealtySouth Chelsea Branch
Bought with:
Stacie Collins
EXIT Realty Cahaba
Source: GALMLS,MLS#: 21373902
Facts & features
Interior
Bedrooms & bathrooms
- Bedrooms: 3
- Bathrooms: 3
- Full bathrooms: 3
Primary bedroom
- Level: First
Bedroom 1
- Level: First
Bedroom 2
- Level: First
Primary bathroom
- Level: First
Bathroom 1
- Level: First
Dining room
- Level: First
Kitchen
- Features: Stone Counters, Breakfast Bar, Kitchen Island, Pantry
- Level: First
Basement
- Area: 1309
Heating
- Forced Air, Natural Gas
Cooling
- Central Air, Electric, Ceiling Fan(s)
Appliances
- Included: Convection Oven, Gas Cooktop, Dishwasher, Disposal, Freezer, Ice Maker, Microwave, Gas Oven, Refrigerator, Self Cleaning Oven, Stainless Steel Appliance(s), Gas Water Heater
- Laundry: Electric Dryer Hookup, Washer Hookup, Main Level, Laundry Closet, Laundry (ROOM), Yes
Features
- Recessed Lighting, High Ceilings, Cathedral/Vaulted, Crown Molding, Smooth Ceilings, Tray Ceiling(s), Separate Shower, Tub/Shower Combo
- Flooring: Hardwood, Laminate, Tile
- Windows: Bay Window(s), Window Treatments, Double Pane Windows
- Basement: Full,Finished,Daylight
- Attic: Other,Yes
- Number of fireplaces: 2
- Fireplace features: Brick (FIREPL), Gas Log, Gas Starter, Great Room, Recreation Room, Gas
Interior area
- Total interior livable area: 2,365 sqft
- Finished area above ground: 1,595
- Finished area below ground: 770
Property
Parking
- Total spaces: 2
- Parking features: Attached, Basement, Driveway, Lower Level, Garage Faces Side
- Attached garage spaces: 2
- Has uncovered spaces: Yes
Features
- Levels: One,Split Foyer
- Stories: 1
- Patio & porch: Porch Screened, Covered (DECK), Open (DECK), Screened (DECK), Deck
- Pool features: None
- Has view: Yes
- View description: None
- Waterfront features: No
Lot
- Size: 0.74 Acres
- Features: Corner Lot
Details
- Parcel number: 10112006004.000
- Special conditions: N/A
Construction
Type & style
- Home type: SingleFamily
- Property subtype: Single Family Residence
Materials
- Brick Over Foundation, HardiPlank Type
- Foundation: Basement
Condition
- Year built: 1984
Utilities & green energy
- Sewer: Septic Tank
- Water: Public
Community & neighborhood
Location
- Region: Birmingham
- Subdivision: Meadow Brook
HOA & financial
HOA
- Has HOA: Yes
- HOA fee: $75 annually
- Services included: Maintenance Grounds, None
Other
Other facts
- Price range: $430K - $430K
- Road surface type: Paved
Price history
| Date | Event | Price |
|---|---|---|
| 3/8/2024 | Sold | $430,000-2.3%$182/sqft |
Source: | ||
| 2/9/2024 | Contingent | $439,900$186/sqft |
Source: | ||
| 1/21/2024 | Listed for sale | $439,900$186/sqft |
Source: | ||
| 1/17/2024 | Contingent | $439,900$186/sqft |
Source: | ||
| 1/12/2024 | Listed for sale | $439,900+22.2%$186/sqft |
Source: | ||
Public tax history
| Year | Property taxes | Tax assessment |
|---|---|---|
| 2025 | $1,848 +2.8% | $42,940 +2.7% |
| 2024 | $1,798 +5.4% | $41,800 +5.2% |
| 2023 | $1,707 +14.5% | $39,720 +14.1% |
Find assessor info on the county website
Neighborhood: Meadowbrook
Nearby schools
GreatSchools rating
- 10/10Oak Mt Elementary SchoolGrades: PK-3Distance: 1.8 mi
- 5/10Oak Mt Middle SchoolGrades: 6-8Distance: 1.8 mi
- 8/10Oak Mt High SchoolGrades: 9-12Distance: 2.8 mi
Schools provided by the listing agent
- Elementary: Oak Mountain
- Middle: Oak Mountain
- High: Oak Mountain
Source: GALMLS. This data may not be complete. We recommend contacting the local school district to confirm school assignments for this home.
Get a cash offer in 3 minutes
Find out how much your home could sell for in as little as 3 minutes with a no-obligation cash offer.
Estimated market value$445,200
Get a cash offer in 3 minutes
Find out how much your home could sell for in as little as 3 minutes with a no-obligation cash offer.
Estimated market value
$445,200


