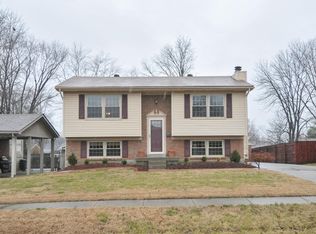Sold for $266,000
$266,000
5202 Mount Marcy Rd, Louisville, KY 40216
3beds
1,944sqft
Single Family Residence
Built in 1973
9,147.6 Square Feet Lot
$281,800 Zestimate®
$137/sqft
$1,746 Estimated rent
Home value
$281,800
$268,000 - $296,000
$1,746/mo
Zestimate® history
Loading...
Owner options
Explore your selling options
What's special
Get ready to fall in love with this stunning brick ranch home! The house features three cozy bedrooms, two full bathrooms, and a beautifully renovated kitchen equipped with stainless steel appliances and an adjacent dining area, perfect for both relaxation and entertainment. The basement is ideal for hosting gatherings, with a spacious family room and bar, and a beautiful granite countertop. The second full bathroom is a true oasis, complete with a luxurious garden tub and a stunning granite vanity. Even the laundry area is delightful, with its oak cabinets and quartz countertop. You'll appreciate the refinished hardwood floors throughout the interior, and the low-maintenance exterior, which includes covered front and back porches, a basketball goal, a 2.5-cars garage.
Zillow last checked: 8 hours ago
Listing updated: January 27, 2025 at 05:09am
Listed by:
Rand S Mahmwd 502-319-2204,
Finish Line Realty LLC
Bought with:
Pat Groves, 216700
Schuler Bauer Real Estate Services ERA Powered
Source: GLARMLS,MLS#: 1648674
Facts & features
Interior
Bedrooms & bathrooms
- Bedrooms: 3
- Bathrooms: 2
- Full bathrooms: 2
Primary bedroom
- Level: First
Bedroom
- Level: First
Bedroom
- Level: First
Primary bathroom
- Level: First
Full bathroom
- Level: Basement
Dining room
- Level: First
Kitchen
- Level: First
Living room
- Level: First
Other
- Level: Basement
Other
- Level: Basement
Heating
- Electric, Forced Air, Natural Gas
Cooling
- Central Air
Features
- Basement: Partially Finished
- Has fireplace: No
Interior area
- Total structure area: 1,000
- Total interior livable area: 1,944 sqft
- Finished area above ground: 1,000
- Finished area below ground: 944
Property
Parking
- Total spaces: 2
- Parking features: Detached, Driveway
- Garage spaces: 2
- Has uncovered spaces: Yes
Features
- Stories: 1
- Fencing: Privacy
Lot
- Size: 9,147 sqft
Details
- Parcel number: 145001730000
Construction
Type & style
- Home type: SingleFamily
- Architectural style: Ranch
- Property subtype: Single Family Residence
Materials
- Wood Frame, Brick Veneer, Brick
- Roof: Shingle
Condition
- Year built: 1973
Utilities & green energy
- Sewer: Public Sewer
- Water: Public
- Utilities for property: Electricity Connected, Natural Gas Connected
Community & neighborhood
Location
- Region: Louisville
- Subdivision: Wilke Heights
HOA & financial
HOA
- Has HOA: No
Price history
| Date | Event | Price |
|---|---|---|
| 8/6/2024 | Price change | $279,900-3.4%$144/sqft |
Source: | ||
| 7/11/2024 | Listed for sale | $289,900+9%$149/sqft |
Source: | ||
| 12/8/2023 | Sold | $266,000-1.5%$137/sqft |
Source: | ||
| 11/20/2023 | Contingent | $270,000$139/sqft |
Source: | ||
| 10/29/2023 | Listed for sale | $270,000+33.7%$139/sqft |
Source: | ||
Public tax history
| Year | Property taxes | Tax assessment |
|---|---|---|
| 2023 | $2,420 -0.3% | $202,000 |
| 2022 | $2,428 +41.1% | $202,000 +52.1% |
| 2021 | $1,720 +11.9% | $132,850 |
Find assessor info on the county website
Neighborhood: Pleasure Ridge Park
Nearby schools
GreatSchools rating
- 3/10Shacklette Elementary SchoolGrades: PK-5Distance: 0.7 mi
- 2/10Conway Middle SchoolGrades: 6-8Distance: 1 mi
- 1/10Western High SchoolGrades: 9-12Distance: 0.8 mi
Get pre-qualified for a loan
At Zillow Home Loans, we can pre-qualify you in as little as 5 minutes with no impact to your credit score.An equal housing lender. NMLS #10287.
Sell for more on Zillow
Get a Zillow Showcase℠ listing at no additional cost and you could sell for .
$281,800
2% more+$5,636
With Zillow Showcase(estimated)$287,436
