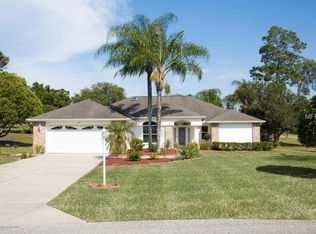Sold for $368,500
$368,500
5202 Lydia Ct, Spring Hill, FL 34608
3beds
2,170sqft
Single Family Residence
Built in 2001
0.42 Acres Lot
$360,800 Zestimate®
$170/sqft
$2,097 Estimated rent
Home value
$360,800
$318,000 - $408,000
$2,097/mo
Zestimate® history
Loading...
Owner options
Explore your selling options
What's special
WHAT A MAGNIFICENT HOME ON THE OAK HILL GOLF COURSE! This meticulously maintained home, located on a cul-de-sac, sits on almost 1/2 acre and is ready for your personal touches. Featuring soaring 10' ceilings, elegant tile and laminate flooring, granite countertops, and 42'' all-wood cabinets, this home exudes quality and sophistication. The split floor plan includes 3 spacious bedrooms, 2 full baths, a formal dining room, a formal living room, and a large family room. The kitchen boasts granite countertops, wood cabinetry, and a cozy breakfast nook. The master suite offers his and hers walk-in closets, a luxurious en-suite bath with double sinks, and a large walk-in shower with a seat. French doors lead to the covered lanai, perfect for relaxing while enjoying the scenic golf course views. The oversized backyard offers plenty of space for a pool and is ideal for entertaining or simply enjoying the serene surroundings. A large indoor utility room adds convenience, while the expansive 3-car garage and extra-large driveway provide ample parking, including space for an RV. The home has a new roof done in 2022. This home's charming exterior and elegant interior make it stand out from the rest. Located in a prime area close to restaurants, hospitals, schools, and shopping, it offers both luxury and convenience. Some photos have been virtually staged.
Zillow last checked: 8 hours ago
Listing updated: October 03, 2025 at 09:27am
Listed by:
Thomas Madonia 352-238-2006,
The Atlas Group
Bought with:
Barbara Obenrader, 3597841
BHHS Florida Properties Group
Source: HCMLS,MLS#: 2252636
Facts & features
Interior
Bedrooms & bathrooms
- Bedrooms: 3
- Bathrooms: 2
- Full bathrooms: 2
Heating
- Central, Electric
Cooling
- Central Air
Appliances
- Included: Dishwasher, Disposal, Dryer, Electric Cooktop, Electric Oven, Microwave, Refrigerator, Washer
Features
- Ceiling Fan(s), Eat-in Kitchen, Walk-In Closet(s)
- Flooring: Laminate, Tile
- Has fireplace: No
Interior area
- Total structure area: 2,170
- Total interior livable area: 2,170 sqft
Property
Parking
- Total spaces: 2
- Parking features: Garage
- Garage spaces: 2
Features
- Stories: 1
- Has view: Yes
- View description: Golf Course
Lot
- Size: 0.42 Acres
- Features: Cul-De-Sac, On Golf Course
Details
- Parcel number: R32 323 17 5230 1585 0140
- Zoning: PDP
- Zoning description: PUD
- Special conditions: Standard
Construction
Type & style
- Home type: SingleFamily
- Architectural style: Contemporary
- Property subtype: Single Family Residence
Materials
- Block
- Roof: Shingle
Condition
- New construction: No
- Year built: 2001
Utilities & green energy
- Sewer: Public Sewer
- Water: Public
- Utilities for property: Electricity Connected, Water Connected
Community & neighborhood
Location
- Region: Spring Hill
- Subdivision: Spring Hill Unit 23
Other
Other facts
- Listing terms: Cash,Conventional
Price history
| Date | Event | Price |
|---|---|---|
| 1/6/2026 | Listing removed | $2,150$1/sqft |
Source: Zillow Rentals Report a problem | ||
| 11/26/2025 | Listed for rent | $2,150$1/sqft |
Source: Zillow Rentals Report a problem | ||
| 10/3/2025 | Sold | $368,500-3.8%$170/sqft |
Source: | ||
| 9/1/2025 | Pending sale | $383,000$176/sqft |
Source: | ||
| 7/3/2025 | Price change | $383,000-3.8%$176/sqft |
Source: | ||
Public tax history
| Year | Property taxes | Tax assessment |
|---|---|---|
| 2024 | $2,495 +3.7% | $161,634 +3% |
| 2023 | $2,407 +3.9% | $156,926 +3% |
| 2022 | $2,316 +0% | $152,355 +3% |
Find assessor info on the county website
Neighborhood: 34608
Nearby schools
GreatSchools rating
- 5/10Spring Hill Elementary SchoolGrades: PK-5Distance: 2.6 mi
- 4/10Fox Chapel Middle SchoolGrades: 6-8Distance: 0.5 mi
- 2/10Central High SchoolGrades: 9-12Distance: 5.7 mi
Schools provided by the listing agent
- Elementary: Spring Hill
- Middle: Fox Chapel
- High: Central
Source: HCMLS. This data may not be complete. We recommend contacting the local school district to confirm school assignments for this home.
Get a cash offer in 3 minutes
Find out how much your home could sell for in as little as 3 minutes with a no-obligation cash offer.
Estimated market value$360,800
Get a cash offer in 3 minutes
Find out how much your home could sell for in as little as 3 minutes with a no-obligation cash offer.
Estimated market value
$360,800
