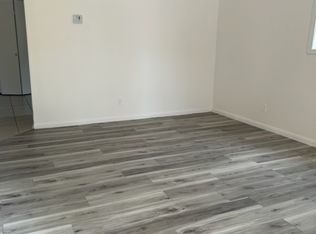Sold for $143,000
$143,000
5202 Harrisburg Rd, Jonesboro, AR 72404
3beds
1,540sqft
Single Family Residence
Built in ----
0.77 Acres Lot
$144,700 Zestimate®
$93/sqft
$1,528 Estimated rent
Home value
$144,700
$127,000 - $164,000
$1,528/mo
Zestimate® history
Loading...
Owner options
Explore your selling options
What's special
Experience the best of both worlds with this unique property that combines the convenience of city living with the relaxation and space of country life. Step inside this 3 bedroom, 1 bath home and discover the formal living room that has been updated with luxury vinyl flooring. Continue to the den, dining area and kitchen that provides a warm setting for family meals and gatherings. The hallway bath is centrally located to all bedrooms. There is an enclosed screened porch that provides a pest free space for morning coffee and also a large, covered porch at the entry of this cottage. Outside, the expansive acreage offers plenty of room for gardening, or outdoor activities. There is a large shop building for storage or workspace which includes a basement area that could be used as a storm shelter. This is the perfect blend of city convenience and country charm.
Zillow last checked: 8 hours ago
Listing updated: January 03, 2025 at 04:33am
Listed by:
Sherry Horton 870-219-6143,
Century 21 Portfolio
Bought with:
Chris Hughes, 00085465
Westbrook & Reeves Real Estate
Source: Northeast Arkansas BOR,MLS#: 10116275
Facts & features
Interior
Bedrooms & bathrooms
- Bedrooms: 3
- Bathrooms: 1
- Full bathrooms: 1
- Main level bedrooms: 3
Primary bedroom
- Level: Main
Bedroom 2
- Level: Main
Bedroom 3
- Level: Main
Dining room
- Description: Combo With Den And Kitchen
Kitchen
- Description: Lots Of Cabinets
Living room
- Description: New Lv Floor
Basement
- Area: 0
Heating
- Central
Cooling
- Central Air, Electric
Appliances
- Included: Countertop Electric, Dishwasher, Double Oven, Refrigerator, Gas Water Heater
- Laundry: Laundry Room, In Carport Area
Features
- Breakfast Bar, Ceiling Fan(s)
- Flooring: Ceramic Tile, Hardwood, Vinyl
- Windows: Blinds
Interior area
- Total structure area: 1,540
- Total interior livable area: 1,540 sqft
- Finished area above ground: 1,540
Property
Parking
- Total spaces: 1
- Parking features: Attached Carport
- Garage spaces: 1
- Has carport: Yes
Features
- Levels: One
- Patio & porch: Covered, Porch Enclosed, Screened
- Exterior features: Storage
- Fencing: None
Lot
- Size: 0.77 Acres
- Features: Irregular Lot, Shade Trees, Sloped
Details
- Additional structures: Workshop
- Parcel number: 0113405407300
Construction
Type & style
- Home type: SingleFamily
- Architectural style: Ranch
- Property subtype: Single Family Residence
Materials
- Other
- Foundation: Crawl Space
- Roof: 3-Tab Shingles,Shingle
Condition
- Year built: 0
Utilities & green energy
- Electric: City, CW&L
- Gas: Natural Gas
- Sewer: City Sewer
- Water: Public
- Utilities for property: Natural Gas Connected
Community & neighborhood
Location
- Region: Jonesboro
- Subdivision: White
Price history
| Date | Event | Price |
|---|---|---|
| 1/3/2025 | Sold | $143,000-11.7%$93/sqft |
Source: Northeast Arkansas BOR #10116275 Report a problem | ||
| 11/18/2024 | Pending sale | $162,000$105/sqft |
Source: Northeast Arkansas BOR #10116275 Report a problem | ||
| 10/7/2024 | Price change | $162,000-7.4%$105/sqft |
Source: Northeast Arkansas BOR #10116275 Report a problem | ||
| 8/6/2024 | Listed for sale | $175,000$114/sqft |
Source: Northeast Arkansas BOR #10116275 Report a problem | ||
Public tax history
| Year | Property taxes | Tax assessment |
|---|---|---|
| 2024 | $474 -13.7% | $20,857 |
| 2023 | $549 +98% | $20,857 +49.3% |
| 2022 | $277 -6.5% | $13,970 |
Find assessor info on the county website
Neighborhood: Southside
Nearby schools
GreatSchools rating
- NAFox Meadow Elementary SchoolGrades: PK-2Distance: 0.8 mi
- 5/10Nettleton Junior High SchoolGrades: 7-8Distance: 3.2 mi
- 3/10Nettleton High SchoolGrades: 9-12Distance: 3.1 mi
Schools provided by the listing agent
- Elementary: Fox Meadow
- Middle: Nettleton
- High: Nettleton
Source: Northeast Arkansas BOR. This data may not be complete. We recommend contacting the local school district to confirm school assignments for this home.
Get pre-qualified for a loan
At Zillow Home Loans, we can pre-qualify you in as little as 5 minutes with no impact to your credit score.An equal housing lender. NMLS #10287.
