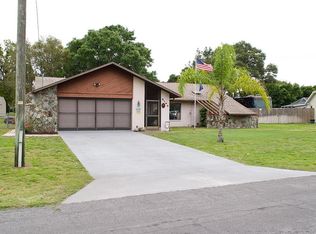2 BEDROOM, 2 BATH, 2 CAR GARAGE HOME WITH FENCED YARD AND 2 OUTDOOR LIVING AREAS. This home features ceramic tile flooring throughout, an open floor plan, neutral colors and new roof in 2018. Enter through the front door into the front entry way with 3 large windows. The formal living room has another large window and high ceilings. The kitchen is neutral and open to the family room. Just beyond the family room is a large under roof lanai with windows and a knee wall. This home also includes a large screened outdoor living area with roof. The yard is fenced and private. This split plan features the huge guest bedroom and bath just beyond a barn door that can be closed for extra privacy. Master bedroom suite features large closet and private bathroom.
This property is off market, which means it's not currently listed for sale or rent on Zillow. This may be different from what's available on other websites or public sources.
