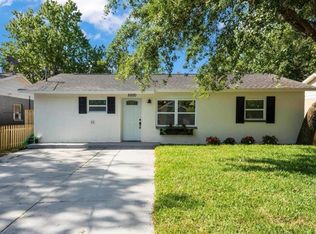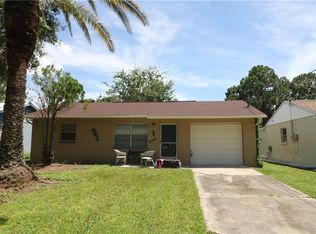Sold for $259,000
$259,000
5202 Behms Ct, Port Richey, FL 34668
4beds
1,180sqft
Single Family Residence
Built in 1980
7,735 Square Feet Lot
$243,500 Zestimate®
$219/sqft
$1,869 Estimated rent
Home value
$243,500
$217,000 - $273,000
$1,869/mo
Zestimate® history
Loading...
Owner options
Explore your selling options
What's special
ATTENTION ATTENTION 4 BEDRROM 2 BATH. THE MASTER BEDROOM SEPARATE FROM THE 3 OTHER BEDROOMS. THE 4TH BEDROOM COULD ALSO BECOME A BONUS ROOM FOR MANY OPTIONS: MOTHER-IN-LAW SUITE, INCOME RENT, OR OFFICE; ALL ROOMS HAVE NICE LIGHTING, AND A VERY LARGE LAUNDRY ROOM IS LOCATED IN THE BACKROOM. HOME SITTING ON A LARGE LOT, IN A QUIET NEIGHBORHOOD. THE BACKYARD IS THE SELLING POINT OF THIS HOME, SURROUNDED BY A WOOD PLANK FENCE AND A LARGE SHED FOR STORAGE LOTS. THE BACKYARD CAN ALSO FIT YOUR BOAT OR RV, WHICH CAN BE LOCKED AND SECURITY SAFE. THIS PROPERTY IS A PERFECT STARTER HOME AND A MUST-SEE.
Zillow last checked: 8 hours ago
Listing updated: August 07, 2024 at 10:29am
Listing Provided by:
Gladys Pineer 813-957-3775,
CENTURY 21 ROSA LEON 813-957-3775
Bought with:
Joe Bennett, LLC, 3462636
KELLER WILLIAMS ST PETE REALTY
Source: Stellar MLS,MLS#: T3528038 Originating MLS: Tampa
Originating MLS: Tampa

Facts & features
Interior
Bedrooms & bathrooms
- Bedrooms: 4
- Bathrooms: 2
- Full bathrooms: 2
Primary bedroom
- Features: Walk-In Closet(s)
- Level: First
- Dimensions: 14x11
Bedroom 1
- Features: Built-in Closet
- Level: First
- Dimensions: 10x14
Primary bathroom
- Features: Walk-In Closet(s)
- Level: First
- Dimensions: 7x10
Bathroom 1
- Level: First
- Dimensions: 6x9
Kitchen
- Level: First
- Dimensions: 10x11
Living room
- Features: Linen Closet
- Level: First
- Dimensions: 12x7
Heating
- Central
Cooling
- Central Air
Appliances
- Included: Convection Oven, Dishwasher, Electric Water Heater, Microwave, Refrigerator
- Laundry: Laundry Room, Washer Hookup
Features
- Kitchen/Family Room Combo, L Dining, Living Room/Dining Room Combo, Other, Solid Surface Counters, Solid Wood Cabinets, Walk-In Closet(s)
- Flooring: Laminate
- Has fireplace: No
Interior area
- Total structure area: 1,220
- Total interior livable area: 1,180 sqft
Property
Features
- Levels: One
- Stories: 1
- Exterior features: Courtyard, Garden
Lot
- Size: 7,735 sqft
Details
- Parcel number: 162532019.0003.00004.0
- Zoning: R2
- Special conditions: None
Construction
Type & style
- Home type: SingleFamily
- Property subtype: Single Family Residence
Materials
- Block
- Foundation: Slab
- Roof: Shingle
Condition
- New construction: No
- Year built: 1980
Utilities & green energy
- Sewer: Public Sewer
- Water: Public
- Utilities for property: Electricity Available, Electricity Connected
Community & neighborhood
Location
- Region: Port Richey
- Subdivision: BEHMS SUB
HOA & financial
HOA
- Has HOA: No
Other fees
- Pet fee: $0 monthly
Other financial information
- Total actual rent: 0
Other
Other facts
- Listing terms: Cash,Conventional,FHA,Other
- Ownership: Fee Simple
- Road surface type: Concrete, Paved
Price history
| Date | Event | Price |
|---|---|---|
| 8/7/2024 | Sold | $259,000-0.3%$219/sqft |
Source: | ||
| 7/5/2024 | Pending sale | $259,900$220/sqft |
Source: | ||
| 6/21/2024 | Price change | $259,900-3.4%$220/sqft |
Source: | ||
| 6/18/2024 | Pending sale | $269,000$228/sqft |
Source: | ||
| 5/22/2024 | Listed for sale | $269,000+31.2%$228/sqft |
Source: | ||
Public tax history
| Year | Property taxes | Tax assessment |
|---|---|---|
| 2024 | $4,582 +257.1% | $215,489 +113.4% |
| 2023 | $1,283 +12.1% | $100,960 +3% |
| 2022 | $1,145 +3.9% | $98,020 +6.1% |
Find assessor info on the county website
Neighborhood: 34668
Nearby schools
GreatSchools rating
- 2/10Richey Elementary SchoolGrades: PK-5Distance: 1.1 mi
- 2/10Gulf Middle SchoolGrades: 6-8Distance: 2 mi
- 3/10Gulf High SchoolGrades: 9-12Distance: 2.4 mi
Get a cash offer in 3 minutes
Find out how much your home could sell for in as little as 3 minutes with a no-obligation cash offer.
Estimated market value$243,500
Get a cash offer in 3 minutes
Find out how much your home could sell for in as little as 3 minutes with a no-obligation cash offer.
Estimated market value
$243,500

