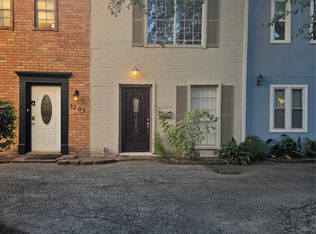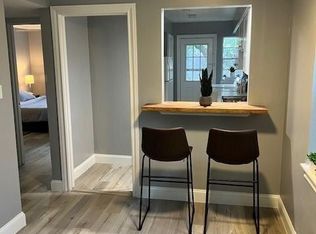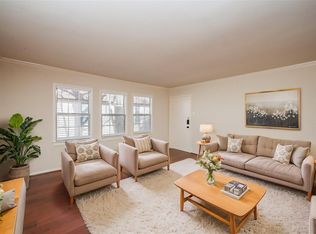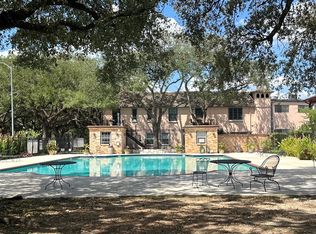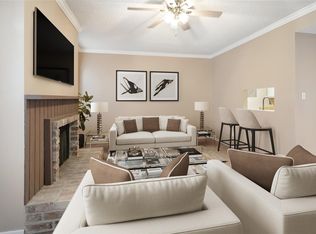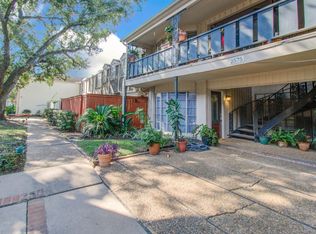Discover the perfect blend of modern living and convenience with this updated condo, featuring an open floor plan that seamlessly connects living areas. The spacious primary bedroom offers a tranquil retreat, while the sleek walk-in shower adds a touch of luxury. Culinary enthusiasts will appreciate the kitchen's stainless steel appliances, ideal for both everyday meals and entertaining guests. Situated in a great location, this condo provides easy access to the Medical Center, downtown, and the vibrant Museum District. A short drive takes you to the renowned Galleria, along with a variety of shopping and dining options. Whether you're looking to immerse yourself in cultural experiences or enjoy a day of retail therapy, everything you need is just minutes away.
For sale
$115,000
5202 Arboles Dr APT 3, Houston, TX 77035
1beds
744sqft
Est.:
Townhouse
Built in 1965
9.44 Acres Lot
$-- Zestimate®
$155/sqft
$292/mo HOA
What's special
Open floor planTranquil retreatSpacious primary bedroomSleek walk-in shower
- 45 days |
- 63 |
- 9 |
Zillow last checked: 8 hours ago
Listing updated: November 01, 2025 at 02:05am
Listed by:
Todd Patin TREC #0630171 832-372-7934,
RE/MAX Signature
Source: HAR,MLS#: 59197430
Tour with a local agent
Facts & features
Interior
Bedrooms & bathrooms
- Bedrooms: 1
- Bathrooms: 1
- Full bathrooms: 1
Rooms
- Room types: Utility Room
Primary bathroom
- Features: Primary Bath: Shower Only
Heating
- Electric
Cooling
- Ceiling Fan(s), Electric
Appliances
- Included: Disposal, Refrigerator, Electric Oven, Freestanding Oven, Microwave, Electric Range, Dryer, Washer, Dishwasher, Washer/Dryer
- Laundry: Electric Dryer Hookup, Inside
Features
- All Bedrooms Down, Walk-In Closet(s)
- Flooring: Laminate, Tile
- Windows: Window Coverings
Interior area
- Total structure area: 744
- Total interior livable area: 744 sqft
Property
Parking
- Total spaces: 1
- Parking features: Carport
- Carport spaces: 1
Features
- Levels: 2nd Level
- Stories: 1
Lot
- Size: 9.44 Acres
- Features: Cul-De-Sac
Details
- Parcel number: 1134240000001
Construction
Type & style
- Home type: Townhouse
- Architectural style: Mediterranean
- Property subtype: Townhouse
Materials
- Brick
- Foundation: Slab
- Roof: Composition
Condition
- New construction: No
- Year built: 1965
Utilities & green energy
- Sewer: Public Sewer
- Water: Public
Green energy
- Energy efficient items: Thermostat
Community & HOA
Community
- Subdivision: Westbury Gardens Condo
HOA
- Has HOA: Yes
- Amenities included: Pool
- HOA fee: $292 monthly
Location
- Region: Houston
Financial & listing details
- Price per square foot: $155/sqft
- Tax assessed value: $75,455
- Annual tax amount: $1,689
- Date on market: 10/31/2025
- Listing terms: Cash,Conventional
- Road surface type: Concrete
Estimated market value
Not available
Estimated sales range
Not available
$1,214/mo
Price history
Price history
| Date | Event | Price |
|---|---|---|
| 10/31/2025 | Listed for sale | $115,000$155/sqft |
Source: | ||
| 10/31/2025 | Listing removed | $115,000$155/sqft |
Source: | ||
| 8/13/2025 | Listed for sale | $115,000$155/sqft |
Source: | ||
| 8/13/2025 | Listing removed | $115,000$155/sqft |
Source: | ||
| 7/16/2025 | Price change | $115,000-4.2%$155/sqft |
Source: | ||
Public tax history
Public tax history
| Year | Property taxes | Tax assessment |
|---|---|---|
| 2025 | -- | $75,455 -2.1% |
| 2024 | $1,612 +3.8% | $77,061 |
| 2023 | $1,553 | $77,061 +12.4% |
Find assessor info on the county website
BuyAbility℠ payment
Est. payment
$931/mo
Principal & interest
$446
HOA Fees
$292
Other costs
$194
Climate risks
Neighborhood: Westbury
Nearby schools
GreatSchools rating
- 8/10Parker Elementary SchoolGrades: PK-5Distance: 0.9 mi
- 7/10Meyerland Performing and Visual Arts Middle SchoolGrades: 6-8Distance: 1.1 mi
- 4/10Westbury High SchoolGrades: 9-12Distance: 0.4 mi
Schools provided by the listing agent
- Elementary: Parker Elementary School (Houston)
- Middle: Meyerland Middle School
- High: Westbury High School
Source: HAR. This data may not be complete. We recommend contacting the local school district to confirm school assignments for this home.
- Loading
- Loading
