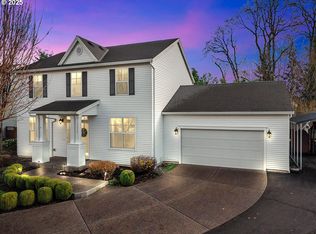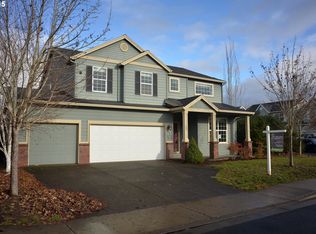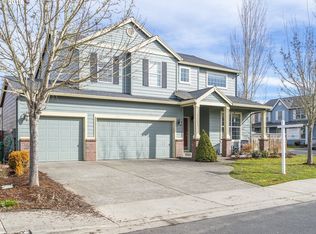Sold
$560,000
52016 SE Icenogle Loop, Scappoose, OR 97056
4beds
2,934sqft
Residential, Single Family Residence
Built in 2006
6,098.4 Square Feet Lot
$555,600 Zestimate®
$191/sqft
$2,951 Estimated rent
Home value
$555,600
Estimated sales range
Not available
$2,951/mo
Zestimate® history
Loading...
Owner options
Explore your selling options
What's special
This spacious home with mountain views has delightful layout features and loads of natural light with east facing windows to soak in the morning sun. Open concept living areas seamlessly blend the kitchen, breakfast nook, and family room with a gas fireplace to provide the perfect setting for both entertaining and everyday living. Additionally there are welcoming formal living and dining rooms. Step outside, and you'll find a generously sized, fenced-in yard to enjoy the expansive views. There is an abundance of storage with a dedicated laundry room, pantry, and impressive walk-in closet in the huge master suite with his and her sinks, shower and soaking tub. Plus, the oversized 2 car garage offers ample room for your vehicles and storage needs. With room for RV parking, there's even more space for all your outdoor gear and toys. Don't miss this incredible value!
Zillow last checked: 8 hours ago
Listing updated: June 12, 2025 at 03:07am
Listed by:
Dennie Frank 503-957-6682,
Berkshire Hathaway HomeServices NW Real Estate
Bought with:
Jesse Kuhn, 201230119
RE/MAX Powerpros
Source: RMLS (OR),MLS#: 764122338
Facts & features
Interior
Bedrooms & bathrooms
- Bedrooms: 4
- Bathrooms: 3
- Full bathrooms: 2
- Partial bathrooms: 1
- Main level bathrooms: 1
Primary bedroom
- Features: Ceiling Fan, Double Sinks, Soaking Tub, Walkin Closet, Walkin Shower
- Level: Upper
Bedroom 2
- Features: Closet
- Level: Upper
Bedroom 3
- Features: Closet
- Level: Upper
Bedroom 4
- Features: Closet
- Level: Upper
Dining room
- Features: Formal
- Level: Main
Family room
- Features: Ceiling Fan, Fireplace
- Level: Main
Kitchen
- Features: Disposal, Eat Bar, Eating Area, Island, Microwave, Pantry, Free Standing Range, Free Standing Refrigerator, Plumbed For Ice Maker
- Level: Main
Living room
- Features: Formal
- Level: Main
Heating
- Forced Air, Fireplace(s)
Cooling
- Air Conditioning Ready
Appliances
- Included: Dishwasher, Disposal, Free-Standing Range, Free-Standing Refrigerator, Microwave, Plumbed For Ice Maker, Stainless Steel Appliance(s), Gas Water Heater
Features
- Ceiling Fan(s), High Speed Internet, Soaking Tub, Closet, Formal, Eat Bar, Eat-in Kitchen, Kitchen Island, Pantry, Double Vanity, Walk-In Closet(s), Walkin Shower
- Flooring: Wall to Wall Carpet
- Windows: Double Pane Windows, Vinyl Frames
- Basement: Crawl Space
- Number of fireplaces: 1
- Fireplace features: Gas
Interior area
- Total structure area: 2,934
- Total interior livable area: 2,934 sqft
Property
Parking
- Total spaces: 2
- Parking features: Driveway, Garage Door Opener, Attached, Extra Deep Garage, Oversized
- Attached garage spaces: 2
- Has uncovered spaces: Yes
Features
- Stories: 2
- Patio & porch: Deck, Porch
- Exterior features: Yard
- Fencing: Fenced
- Has view: Yes
- View description: Mountain(s), Territorial
Lot
- Size: 6,098 sqft
- Features: Level, SqFt 5000 to 6999
Details
- Additional structures: ToolShed
- Parcel number: 31227
Construction
Type & style
- Home type: SingleFamily
- Architectural style: Traditional
- Property subtype: Residential, Single Family Residence
Materials
- Vinyl Siding
- Foundation: Concrete Perimeter
- Roof: Composition
Condition
- Resale
- New construction: No
- Year built: 2006
Utilities & green energy
- Gas: Gas
- Sewer: Public Sewer
- Water: Public
- Utilities for property: Cable Connected
Community & neighborhood
Security
- Security features: Security Lights, Security System Owned
Location
- Region: Scappoose
Other
Other facts
- Listing terms: Cash,Conventional,FHA,Other,USDA Loan,VA Loan
- Road surface type: Paved
Price history
| Date | Event | Price |
|---|---|---|
| 6/10/2025 | Sold | $560,000$191/sqft |
Source: | ||
| 5/13/2025 | Pending sale | $560,000$191/sqft |
Source: | ||
| 5/8/2025 | Contingent | $560,000$191/sqft |
Source: | ||
| 5/8/2025 | Listed for sale | $560,000$191/sqft |
Source: | ||
| 4/16/2025 | Pending sale | $560,000$191/sqft |
Source: | ||
Public tax history
| Year | Property taxes | Tax assessment |
|---|---|---|
| 2024 | $5,546 +0.9% | $319,870 +3% |
| 2023 | $5,497 +4.1% | $310,560 +3% |
| 2022 | $5,281 +2.7% | $301,520 +3% |
Find assessor info on the county website
Neighborhood: 97056
Nearby schools
GreatSchools rating
- 9/10Grant Watts Elementary SchoolGrades: K-3Distance: 0.4 mi
- 5/10Scappoose Middle SchoolGrades: 7-8Distance: 0.8 mi
- 8/10Scappoose High SchoolGrades: 9-12Distance: 0.4 mi
Schools provided by the listing agent
- Elementary: Grant Watts
- Middle: Scappoose
- High: Scappoose
Source: RMLS (OR). This data may not be complete. We recommend contacting the local school district to confirm school assignments for this home.
Get a cash offer in 3 minutes
Find out how much your home could sell for in as little as 3 minutes with a no-obligation cash offer.
Estimated market value$555,600
Get a cash offer in 3 minutes
Find out how much your home could sell for in as little as 3 minutes with a no-obligation cash offer.
Estimated market value
$555,600


