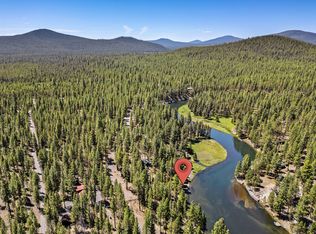Contact @ 541-521-8560 for text/voicemail, email @ chhy4404@gmail.com. Buyer's agents welcome to inquire. Comes partially furnished. This beautiful home is on 1/2 acre with mature Ponderosa Pines. The second story & remodel of original cabin was done in 1992 and other remodeling done more recently. There is access to the Upper Deschutes River and 1/2 mile to Wickiup Reservoir and nearby to the Cascade Range and lakes. Living room is open to the kitchen/breakfast bar with a full bathroom. Large master bedroom with full bathroom and a walk-in closet. Guestroom/second bedroom upstairs is 500 square feet with a 1/2 bathroom. There is laminate flooring in the kitchen and Berber carpet through out the rest of the home. Utility/pantry room. Cedar siding on the house. Detached buildings are a single car garage and carport and the recreation room (816 sq ft) includes a pool table, numerous shelving and a wood stove. The shop is walled off from the recreation room. Both buildings have loads of storage area. The HOA provides year round road maintenance/snow removal and is on eighty acres surrounded by the Deschutes National Forest. All appliances and the spa convey.
This property is off market, which means it's not currently listed for sale or rent on Zillow. This may be different from what's available on other websites or public sources.
