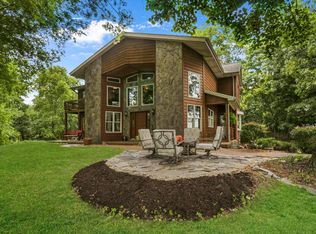Country location! Peaceful setting with no neighbors, located on a chip and seal road just 10 minutes from town. 2 acre setting with beautiful views, wildlife and garden spot. The home is 3 bedrooms, 2 full baths all on one level. As you enter the home, you will notice the vaulted ceilings and open floor plan. The eat in kitchen is fully applianced with lots of cabinets. Dishwasher, ref, range/oven and washer/dryer are included. The laundry/mud room area located at the back door. The master bedroom has a spacious master bath and walk in closet. This home has the popular split bedroom design. The two additional bedrooms are nice size and there is another full bath near the bedrooms. The covered front patio offers a wonderful place for relaxing and enjoying the country life. The covered back patio is the perfect place to watch those beautiful sunsets and enjoy the 18x18x4 Blue World Pool. There is a 2 car detached garage, a 1 car detached garage/workshop that has heater (propane) and electric and attached lean to. Believe it or not, there is third detached garage for storage/workshop. Two smaller storage sheds, rv/camper storage carport, complete this amazing country property. There is a large garden spot, perfect for raising your own fresh vegetables! This is a rare find. Are you looking for your little piece of heaven? This could be it! Note: None of the woods are located on this property. Please take shoes off at back door when viewing the property. Thank you.
This property is off market, which means it's not currently listed for sale or rent on Zillow. This may be different from what's available on other websites or public sources.

