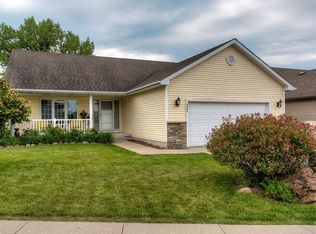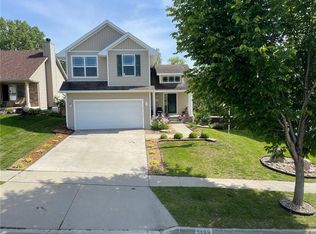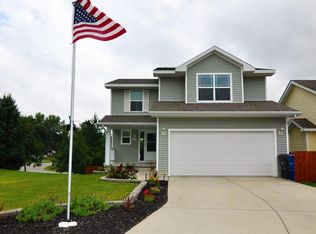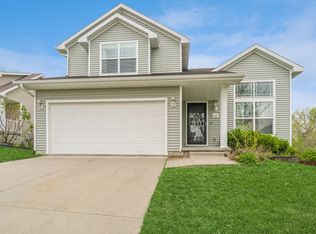The home you've been waiting for is right here. This beautiful walk-out ranch with over 2,400 total sq ft finished, is located on a quiet street with Southeast Polk Schools. This home has beautiful landscaping, a shed, annual flowers & plants, & room for gardening. The home's front porch is the perfect welcoming point into this home. Stepping inside you will love the family room with wood burning fireplace, and vaulted ceilings. The beautiful woodwork in this home is evident throughout. The kitchen has plenty of space, a sit up bar, and walk-in food pantry. The deck was also recently replaced on the home. The main floor features 2 bedrooms & 2 fulls baths. The master suite is large & features a private master bath with dual vanity & a large walk-in closet. The basement is finished, & is what makes this home special. Tile floors, built in book cases and book shelves, surround sound, a 3rd bedroom, & 3rd full bath, this basement will be your favorite place in the home.
This property is off market, which means it's not currently listed for sale or rent on Zillow. This may be different from what's available on other websites or public sources.



