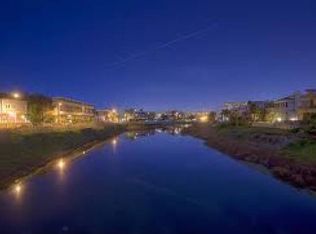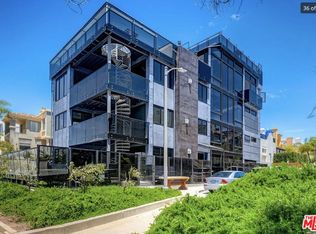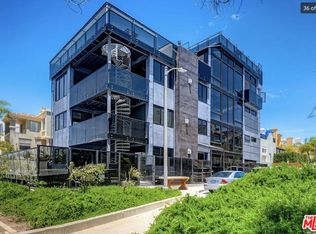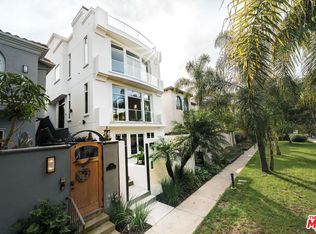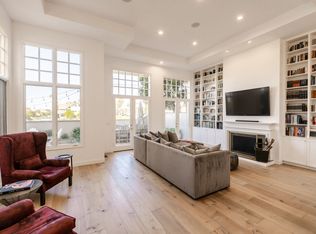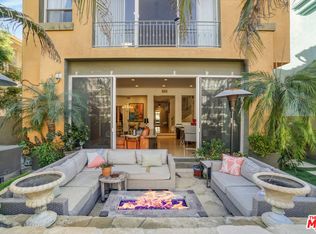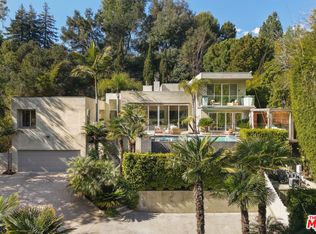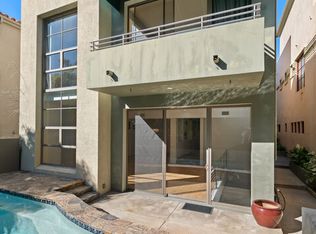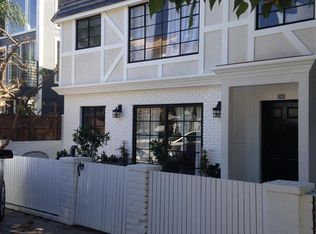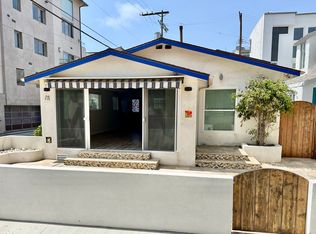Canal front Modern Spanish home located in the coveted Silver Strand of Marina del Rey. This corner lot home offers 5 bedrooms and 6.5 bathrooms and is flooded with natural light. The stunning sky-lit grand entrance opens to all the main floor public rooms and features spectacular custom design throughout. A step down formal living room with an oversized fireplace overlooking the canal is a beautiful feature of this property. A stunning chef's kitchen with curated details including a Subzero fridge, Wolf appliances and beautiful marble countertops on top of the custom wood cabinetry are some of the details which make this kitchen feel complete. Private balconies on each level and a great indoor/outdoor entertainment area located on the first floor. A relaxing sauna, temperature controlled wine cellar, state of the art theater, and an outdoor entertaining area with barbecue, really accentuate the grandiosity of this home. A four stop elevator is an added convenience for everyone to use. This design forward elegant home coupled with timeless Spanish details, is displayed on each level of the home. From ornate railings and hand made Moroccan tiles to the full slab marble Primary Bathrooms, and two primary walk-in closets, this home checks all the boxes. The primary suite is flooded with light which creates a feeling of openness and tranquility. Each level of the home has en-suite bedrooms, creating ample space for everyone. This home has it ALL and is located in one of the Best coastal neighborhoods the Westside of Los Angeles has to offer!
For sale
$6,595,000
5201 Via Donte, Marina Del Rey, CA 90292
5beds
6,607sqft
Est.:
Residential, Single Family Residence
Built in 2000
5,005.04 Square Feet Lot
$6,236,500 Zestimate®
$998/sqft
$-- HOA
What's special
Subzero fridgeTemperature controlled wine cellarWolf appliancesFlooded with natural lightStunning sky-lit grand entranceTwo primary walk-in closetsCustom wood cabinetry
- 17 days |
- 1,737 |
- 59 |
Zillow last checked: 8 hours ago
Listing updated: February 12, 2026 at 06:31am
Listed by:
Loni Wiener DRE # 01901453 818-970-3526,
Rodeo Realty- Brentwood 310-873-4100
Source: CLAW,MLS#: 26646171
Tour with a local agent
Facts & features
Interior
Bedrooms & bathrooms
- Bedrooms: 5
- Bathrooms: 7
- Full bathrooms: 7
Rooms
- Room types: Bar, Breakfast, Breakfast Area, Breakfast Bar, Dining Room, Dining Area, Entry, Great Room, Home Theatre, Living Room, Walk-In Closet
Heating
- Central
Cooling
- Central Air
Appliances
- Included: Barbeque, Dishwasher, Disposal, Freezer, Ice Maker, Range/Oven, Refrigerator, Washer, Dryer, Bar Ice Maker
- Laundry: Inside, Laundry Area
Features
- Built-Ins, Elevator
- Flooring: Hardwood, Marble
- Number of fireplaces: 3
- Fireplace features: Game Room, Living Room
Interior area
- Total structure area: 6,607
- Total interior livable area: 6,607 sqft
Property
Parking
- Total spaces: 3
- Parking features: Garage - 3 Car, Direct Access
- Has garage: Yes
- Covered spaces: 3
Features
- Levels: Multi/Split,Three Or More
- Stories: 4
- Pool features: None
- Spa features: None
- Has view: Yes
- View description: Canal
- Has water view: Yes
- Water view: Canal
Lot
- Size: 5,005.04 Square Feet
Details
- Additional structures: None
- Parcel number: 4295007044
- Zoning: LARD1.5
- Special conditions: Standard
- Other equipment: Cable
Construction
Type & style
- Home type: SingleFamily
- Architectural style: Spanish
- Property subtype: Residential, Single Family Residence
Condition
- Year built: 2000
Community & HOA
HOA
- Has HOA: No
- Amenities included: None
Location
- Region: Marina Del Rey
Financial & listing details
- Price per square foot: $998/sqft
- Tax assessed value: $4,563,192
- Annual tax amount: $54,969
- Date on market: 2/2/2026
Estimated market value
$6,236,500
$5.92M - $6.55M
$19,056/mo
Price history
Price history
| Date | Event | Price |
|---|---|---|
| 2/2/2026 | Listed for sale | $6,595,000-5.7%$998/sqft |
Source: | ||
| 1/21/2026 | Listed for rent | $29,000$4/sqft |
Source: | ||
| 9/10/2025 | Listing removed | $6,995,000$1,059/sqft |
Source: | ||
| 4/15/2025 | Listed for sale | $6,995,000$1,059/sqft |
Source: | ||
| 3/28/2025 | Listing removed | $6,995,000$1,059/sqft |
Source: | ||
| 1/11/2025 | Listed for sale | $6,995,000$1,059/sqft |
Source: | ||
| 1/1/2025 | Listing removed | $29,000$4/sqft |
Source: | ||
| 8/31/2024 | Listing removed | $6,995,000$1,059/sqft |
Source: | ||
| 4/1/2024 | Price change | $29,000-17.1%$4/sqft |
Source: | ||
| 3/7/2024 | Listed for rent | $35,000+16.7%$5/sqft |
Source: | ||
| 3/7/2024 | Listing removed | -- |
Source: Zillow Rentals Report a problem | ||
| 2/7/2024 | Listed for sale | $6,995,000+62.7%$1,059/sqft |
Source: | ||
| 1/6/2024 | Listed for rent | $30,000+140%$5/sqft |
Source: Zillow Rentals Report a problem | ||
| 1/28/2022 | Sold | $4,300,000-3.4%$651/sqft |
Source: Public Record Report a problem | ||
| 1/24/2022 | Pending sale | $4,450,000$674/sqft |
Source: | ||
| 1/24/2022 | Listed for sale | $4,450,000+109.4%$674/sqft |
Source: | ||
| 4/8/2014 | Listing removed | $12,500$2/sqft |
Source: Rodeo Realty - Beverly Hills #13720013_CLAW Report a problem | ||
| 1/30/2014 | Price change | $12,500-7.4%$2/sqft |
Source: Rodeo Realty - Beverly Hills #13720013_CLAW Report a problem | ||
| 1/3/2014 | Listed for rent | $13,500-10%$2/sqft |
Source: Rodeo Realty - Beverly Hills #13720013_CLAW Report a problem | ||
| 12/24/2012 | Listing removed | $15,000$2/sqft |
Source: Rodeo Realty, INC. #12635805 Report a problem | ||
| 12/6/2012 | Listed for rent | $15,000$2/sqft |
Source: Rodeo Realty, INC. #12635805 Report a problem | ||
| 11/17/2000 | Sold | $2,125,000+226.9%$322/sqft |
Source: Public Record Report a problem | ||
| 5/12/1998 | Sold | $650,000$98/sqft |
Source: Public Record Report a problem | ||
Public tax history
Public tax history
| Year | Property taxes | Tax assessment |
|---|---|---|
| 2025 | $54,969 +1.1% | $4,563,192 +2% |
| 2024 | $54,373 +2% | $4,473,719 +2% |
| 2023 | $53,311 +4.8% | $4,386,000 +45.4% |
| 2022 | $50,859 +44% | $3,017,358 +2% |
| 2021 | $35,329 -1% | $2,958,195 +1% |
| 2020 | $35,693 | $2,927,863 +2% |
| 2019 | $35,693 +4.6% | $2,870,455 +2% |
| 2018 | $34,136 | $2,814,172 +2% |
| 2017 | $34,136 +2.2% | $2,758,993 +2% |
| 2016 | $33,393 +2.4% | $2,704,896 +1.5% |
| 2015 | $32,617 +1.2% | $2,664,267 +2% |
| 2014 | $32,221 | $2,612,079 +2.5% |
| 2012 | -- | $2,549,290 +2% |
| 2011 | -- | $2,499,305 +0.8% |
| 2010 | -- | $2,480,627 -0.2% |
| 2009 | -- | $2,486,521 +2% |
| 2008 | -- | $2,437,767 +2% |
| 2007 | -- | $2,389,969 +2% |
| 2006 | -- | $2,343,108 |
| 2005 | -- | $2,343,108 +4% |
| 2004 | -- | $2,252,124 +1.9% |
| 2003 | -- | $2,210,849 +2% |
| 2002 | -- | $2,167,500 +221% |
| 2000 | -- | $675,284 |
Find assessor info on the county website
BuyAbility℠ payment
Est. payment
$38,543/mo
Principal & interest
$32058
Property taxes
$6485
Climate risks
Neighborhood: 90292
Nearby schools
GreatSchools rating
- 7/10Coeur D'Alene Avenue Elementary SchoolGrades: K-5Distance: 1.5 mi
- 4/10Marina Del Rey Middle SchoolGrades: 6-8Distance: 2.4 mi
- 8/10Venice Senior High SchoolGrades: 9-12Distance: 2 mi
