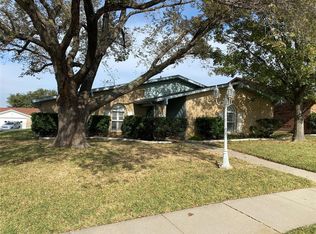Sold
Price Unknown
5201 Ragan Dr, The Colony, TX 75056
4beds
1,993sqft
Single Family Residence
Built in 1983
9,099.68 Square Feet Lot
$331,100 Zestimate®
$--/sqft
$2,444 Estimated rent
Home value
$331,100
$291,000 - $371,000
$2,444/mo
Zestimate® history
Loading...
Owner options
Explore your selling options
What's special
**MULTIPLE OFFERS ALREADY RECEIVED! BRING OFFERS!** CALLING ALL INVESTORS AND STRONG HOME BUYERS! - This home is priced to sell and is being sold as-is. This beautiful 4-bedroom, 2-bath home sits on just over .2 acres and features a rear-entry garage for added privacy. Enjoy picturesque views of lush green grass from your corner lot, with the added benefit of having no neighbors on one side. The front of the home offers a traditional feel with beautiful mature trees and a forest-like view. This home is an absolute gem with significant potential for investment or for a strong first-time home buyer. - The home is being sold as-is per the seller's request. The price reflects the home's value and the seller's current need to sell. This hidden gem offers an excellent opportunity for residence or cash flow. Don't miss out! The location is excellent, surrounded by parks and schools, and near 121 and Grandscape, with incredible shopping, dining, and entertainment options.
Zillow last checked: 8 hours ago
Listing updated: May 16, 2025 at 09:50pm
Listed by:
Christopher Allmaier 0793824 817-806-4100,
BHHS Premier Properties 817-806-4100
Bought with:
Linda Delgado
Redfin Corporation
Source: NTREIS,MLS#: 20906513
Facts & features
Interior
Bedrooms & bathrooms
- Bedrooms: 4
- Bathrooms: 2
- Full bathrooms: 2
Primary bedroom
- Features: Walk-In Closet(s)
- Level: First
- Dimensions: 10 x 10
Living room
- Features: Ceiling Fan(s), Fireplace
- Level: First
- Dimensions: 10 x 10
Heating
- Central
Cooling
- Central Air
Appliances
- Included: Dishwasher, Electric Oven, Microwave
Features
- Built-in Features, Dry Bar
- Flooring: Carpet, Tile
- Has basement: No
- Number of fireplaces: 1
- Fireplace features: Masonry, Wood Burning
Interior area
- Total interior livable area: 1,993 sqft
Property
Parking
- Total spaces: 2
- Parking features: Alley Access, Driveway
- Attached garage spaces: 2
- Has uncovered spaces: Yes
Features
- Levels: One
- Stories: 1
- Patio & porch: Covered, Deck
- Exterior features: Deck, Rain Gutters
- Pool features: None
- Fencing: Chain Link
- Has view: Yes
- View description: Park/Greenbelt
Lot
- Size: 9,099 sqft
- Dimensions: 94 x 123
- Features: Corner Lot, Few Trees
- Residential vegetation: Grassed
Details
- Parcel number: R13507
- Other equipment: Satellite Dish
Construction
Type & style
- Home type: SingleFamily
- Architectural style: Mid-Century Modern,Detached
- Property subtype: Single Family Residence
Materials
- Brick
- Foundation: Slab
- Roof: Composition
Condition
- Year built: 1983
Utilities & green energy
- Sewer: Public Sewer
- Water: Public
- Utilities for property: Sewer Available, Water Available
Community & neighborhood
Community
- Community features: Playground, Sidewalks
Location
- Region: The Colony
- Subdivision: Colony 19
Other
Other facts
- Listing terms: Cash,See Agent
Price history
| Date | Event | Price |
|---|---|---|
| 5/16/2025 | Sold | -- |
Source: NTREIS #20906513 Report a problem | ||
| 5/5/2025 | Pending sale | $313,500$157/sqft |
Source: NTREIS #20906513 Report a problem | ||
| 4/22/2025 | Listed for sale | $313,500$157/sqft |
Source: NTREIS #20906513 Report a problem | ||
Public tax history
| Year | Property taxes | Tax assessment |
|---|---|---|
| 2025 | $4,272 -10.1% | $307,316 +0.4% |
| 2024 | $4,750 +10.9% | $306,130 +10% |
| 2023 | $4,282 -10.9% | $278,300 +10% |
Find assessor info on the county website
Neighborhood: 75056
Nearby schools
GreatSchools rating
- 6/10B B Owen Elementary SchoolGrades: PK-5Distance: 0.7 mi
- 5/10Griffin Middle SchoolGrades: 6-8Distance: 0.4 mi
- 5/10The Colony High SchoolGrades: 9-12Distance: 2 mi
Schools provided by the listing agent
- Elementary: Owen
- Middle: Griffin
- High: The Colony
- District: Lewisville ISD
Source: NTREIS. This data may not be complete. We recommend contacting the local school district to confirm school assignments for this home.
Get a cash offer in 3 minutes
Find out how much your home could sell for in as little as 3 minutes with a no-obligation cash offer.
Estimated market value$331,100
Get a cash offer in 3 minutes
Find out how much your home could sell for in as little as 3 minutes with a no-obligation cash offer.
Estimated market value
$331,100
