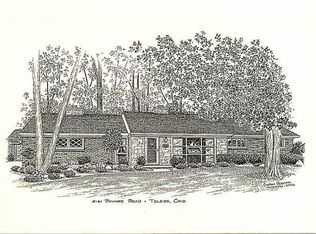Sold for $195,000
$195,000
5201 Pawnee Rd, Toledo, OH 43613
3beds
1,581sqft
Single Family Residence
Built in 1954
0.44 Acres Lot
$224,000 Zestimate®
$123/sqft
$1,568 Estimated rent
Home value
$224,000
$206,000 - $242,000
$1,568/mo
Zestimate® history
Loading...
Owner options
Explore your selling options
What's special
Welcome home to this charming brick ranch. This home boasts 3 spacious bedrooms and 1 1/2 baths, perfect for a growing family or those who love to entertain. Enjoy the cozy ambiance of the wood burning fireplace in the living room, perfect for chilly evenings.French doors lead to the sunroom, where you can soak up the sun and enjoy the view of the large backyard. With a new hot water tank, newer roof & windows, and A/C installed in 2009, this home is waiting for its new owners. The two-car detached garage, along with the additional attached garage, provides ample space for parking & storage.
Zillow last checked: 8 hours ago
Listing updated: October 14, 2025 at 12:18am
Listed by:
Douglas M Kwiatkowski 419-386-0123,
Epic Homes Real Estate
Bought with:
Theresa A Seagert, 0000410018
Key Realty LTD
Source: NORIS,MLS#: 6116046
Facts & features
Interior
Bedrooms & bathrooms
- Bedrooms: 3
- Bathrooms: 2
- Full bathrooms: 1
- 1/2 bathrooms: 1
Primary bedroom
- Features: Ceiling Fan(s)
- Level: Main
- Dimensions: 14 x 11
Bedroom 2
- Level: Main
- Dimensions: 14 x 10
Bedroom 3
- Level: Main
- Dimensions: 15 x 9
Den
- Level: Main
- Dimensions: 10 x 9
Dining room
- Level: Main
- Dimensions: 10 x 13
Kitchen
- Level: Main
- Dimensions: 18 x 10
Living room
- Features: Fireplace
- Level: Main
- Dimensions: 16 x 17
Sun room
- Level: Main
- Dimensions: 13 x 8
Heating
- Forced Air, Natural Gas
Cooling
- Central Air
Appliances
- Included: Dishwasher, Microwave, Water Heater, Disposal, Dryer, Refrigerator, Washer
- Laundry: Main Level
Features
- Ceiling Fan(s), Eat-in Kitchen, Primary Bathroom
- Flooring: Carpet
- Has fireplace: Yes
- Fireplace features: Living Room, Wood Burning
Interior area
- Total structure area: 1,581
- Total interior livable area: 1,581 sqft
Property
Parking
- Total spaces: 3
- Parking features: Concrete, Attached Garage, Detached Garage, Driveway, Garage Door Opener
- Garage spaces: 3
- Has uncovered spaces: Yes
Lot
- Size: 0.44 Acres
- Dimensions: 19,200
Details
- Parcel number: 2218714
Construction
Type & style
- Home type: SingleFamily
- Architectural style: Traditional
- Property subtype: Single Family Residence
Materials
- Brick
- Foundation: Slab
- Roof: Shingle
Condition
- Year built: 1954
Utilities & green energy
- Sewer: Sanitary Sewer
- Water: Public
Community & neighborhood
Security
- Security features: Smoke Detector(s)
Location
- Region: Toledo
- Subdivision: Fairgreen
Other
Other facts
- Listing terms: Cash,Conventional,FHA,VA Loan
Price history
| Date | Event | Price |
|---|---|---|
| 7/8/2024 | Sold | $195,000+2.7%$123/sqft |
Source: NORIS #6116046 Report a problem | ||
| 7/3/2024 | Pending sale | $189,900$120/sqft |
Source: NORIS #6116046 Report a problem | ||
| 6/24/2024 | Contingent | $189,900$120/sqft |
Source: NORIS #6116046 Report a problem | ||
| 6/21/2024 | Listed for sale | $189,900$120/sqft |
Source: NORIS #6116046 Report a problem | ||
Public tax history
| Year | Property taxes | Tax assessment |
|---|---|---|
| 2024 | $2,778 +4.3% | $51,275 +18.9% |
| 2023 | $2,662 +0.7% | $43,120 |
| 2022 | $2,644 -2.8% | $43,120 |
Find assessor info on the county website
Neighborhood: Whitmer - Trilby
Nearby schools
GreatSchools rating
- 5/10Hiawatha Elementary SchoolGrades: K-6Distance: 0.3 mi
- 7/10Jefferson Junior High SchoolGrades: 6-7Distance: 0.6 mi
- 3/10Whitmer High SchoolGrades: 9-12Distance: 0.7 mi
Schools provided by the listing agent
- Elementary: Hiawatha
- High: Whitmer
Source: NORIS. This data may not be complete. We recommend contacting the local school district to confirm school assignments for this home.
Get pre-qualified for a loan
At Zillow Home Loans, we can pre-qualify you in as little as 5 minutes with no impact to your credit score.An equal housing lender. NMLS #10287.
Sell for more on Zillow
Get a Zillow Showcase℠ listing at no additional cost and you could sell for .
$224,000
2% more+$4,480
With Zillow Showcase(estimated)$228,480
