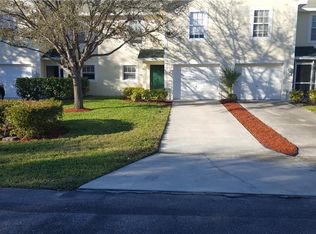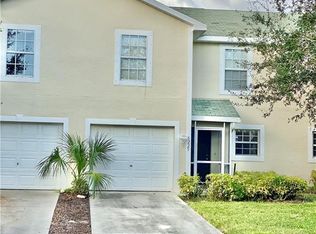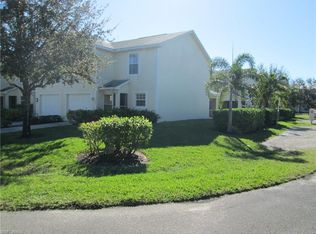Closed
$265,000
5201 Leeds Rd, Fort Myers, FL 33907
3beds
1,516sqft
Townhouse
Built in 2005
2,744.28 Square Feet Lot
$254,900 Zestimate®
$175/sqft
$1,954 Estimated rent
Home value
$254,900
$227,000 - $288,000
$1,954/mo
Zestimate® history
Loading...
Owner options
Explore your selling options
What's special
Situated on a desirable corner lot in the vibrant heart of Fort Myers, this beautiful townhouse offers the perfect blend of comfort, style, and convenience. With over 1,500 sq. ft. of living space, this spacious home features 3 bedrooms and 2.5 bathrooms, making it ideal for families or professionals seeking both space and easy access to everything the area has to offer.
Step inside to find a well-designed first floor that includes a bright and functional kitchen, perfect for preparing meals and entertaining guests. The attached garage adds convenience and storage, while the open living and dining areas provide plenty of room for relaxation and gatherings.
Upstairs, you'll find three generous bedrooms, including a master suite with ample closet space and an en-suite bathroom for added privacy and comfort. The additional two bedrooms are perfect for family members or guests, offering flexibility for any lifestyle.
The townhouse is ideally located close to shops, restaurants, parks, and schools, providing you with the best of Fort Myers right at your doorstep.
Don’t miss out on the opportunity to own this stunning townhouse in one of Fort Myers’ most sought-after areas
Zillow last checked: 8 hours ago
Listing updated: July 02, 2025 at 09:30am
Listed by:
Mike Darda 239-256-3733,
Compass Florida LLC,
Thomas Conrad Perez 239-822-7752,
Compass Florida LLC
Bought with:
Non-listing FGC MLS Non-Listing agent, 258029255
FGC Non-MLS Office
Source: Florida Gulf Coast MLS,MLS#: 225023579 Originating MLS: Florida Gulf Coast
Originating MLS: Florida Gulf Coast
Facts & features
Interior
Bedrooms & bathrooms
- Bedrooms: 3
- Bathrooms: 3
- Full bathrooms: 2
- 1/2 bathrooms: 1
Heating
- Central, Electric
Cooling
- Central Air, Ceiling Fan(s), Electric
Appliances
- Included: Dryer, Dishwasher, Freezer, Disposal, Microwave, Range, Refrigerator, Washer
- Laundry: Washer Hookup, Dryer Hookup, Inside
Features
- Breakfast Bar, Family/Dining Room, French Door(s)/Atrium Door(s), Kitchen Island, Living/Dining Room, Other, Tub Shower, Cable TV, Upper Level Primary, Walk-In Closet(s), Window Treatments, Home Office, Bathroom, Den, Guest Quarters, Great Room, Office, Screened Porch
- Flooring: Tile, Vinyl
- Doors: French Doors
- Windows: Single Hung, Sliding, Shutters, Window Coverings
Interior area
- Total structure area: 1,744
- Total interior livable area: 1,516 sqft
Property
Parking
- Total spaces: 1
- Parking features: Attached, Driveway, Garage, Paved, Garage Door Opener
- Attached garage spaces: 1
- Has uncovered spaces: Yes
Features
- Levels: Two
- Stories: 2
- Patio & porch: Lanai, Porch, Screened
- Exterior features: Sprinkler/Irrigation
- Pool features: Community
- Has view: Yes
- View description: Landscaped
- Waterfront features: None
Lot
- Size: 2,744 sqft
- Dimensions: 29 x 92 x 28 x 95
- Features: Rectangular Lot, Zero Lot Line, Sprinklers Automatic
Details
- Parcel number: 1345243500000.0550
- Lease amount: $0
- Zoning description: RM-2
Construction
Type & style
- Home type: Townhouse
- Architectural style: Two Story
- Property subtype: Townhouse
Materials
- Block, Concrete, Stucco
- Roof: Shingle
Condition
- Resale
- Year built: 2005
Utilities & green energy
- Sewer: Public Sewer
- Water: Public
- Utilities for property: Cable Available, High Speed Internet Available, Underground Utilities
Community & neighborhood
Security
- Security features: None, Smoke Detector(s)
Community
- Community features: Non-Gated, Street Lights
Location
- Region: Fort Myers
- Subdivision: PATE CREST VILLAS 1
HOA & financial
HOA
- Has HOA: Yes
- Amenities included: Pool, Management
- Services included: Association Management, Irrigation Water, Legal/Accounting, Maintenance Grounds, Pest Control, Reserve Fund, Road Maintenance, Street Lights
- Association phone: 239-466-3330
Other fees
- Condo and coop fee: $0
- Membership fee: $0
Other
Other facts
- Listing terms: All Financing Considered,Cash,FHA,VA Loan
- Ownership: Single Family
- Road surface type: Paved
- Contingency: Financing
Price history
| Date | Event | Price |
|---|---|---|
| 6/30/2025 | Sold | $265,000-11.4%$175/sqft |
Source: | ||
| 6/6/2025 | Pending sale | $299,000$197/sqft |
Source: | ||
| 4/22/2025 | Price change | $299,000-6.3%$197/sqft |
Source: | ||
| 3/11/2025 | Listed for sale | $319,000+25.8%$210/sqft |
Source: | ||
| 2/11/2022 | Sold | $253,500-2.5%$167/sqft |
Source: Public Record Report a problem | ||
Public tax history
| Year | Property taxes | Tax assessment |
|---|---|---|
| 2024 | $3,395 +2.3% | $228,895 +3.3% |
| 2023 | $3,320 +46.3% | $221,498 +78.7% |
| 2022 | $2,270 +15.2% | $123,978 +10% |
Find assessor info on the county website
Neighborhood: Villas
Nearby schools
GreatSchools rating
- 5/10Villas Elementary SchoolGrades: PK-5Distance: 0.2 mi
- 7/10Cypress Lake Middle SchoolGrades: 6-8Distance: 2.5 mi
- 2/10South Fort Myers High SchoolGrades: 9-12Distance: 2.4 mi
Schools provided by the listing agent
- Elementary: LEE COUNTY SCHOOLS
- Middle: LEE COUNTY SCHOOLS
- High: LEE COUNTY SCHOOLS
Source: Florida Gulf Coast MLS. This data may not be complete. We recommend contacting the local school district to confirm school assignments for this home.

Get pre-qualified for a loan
At Zillow Home Loans, we can pre-qualify you in as little as 5 minutes with no impact to your credit score.An equal housing lender. NMLS #10287.
Sell for more on Zillow
Get a free Zillow Showcase℠ listing and you could sell for .
$254,900
2% more+ $5,098
With Zillow Showcase(estimated)
$259,998

