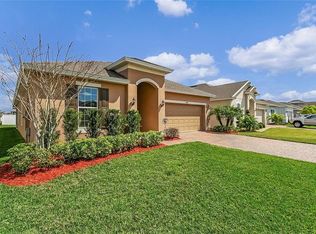Welcome to this stunning, custom built home in one of the exclusive enclaves off Narcoossee Road, conveniently located just 2 miles from Lake Nona with convenient access to 417 and Medical City. The builder spared no expense with this home, which offers 5 bedrooms, an office, 4 full bathrooms, and nearly 3,000 sq ft of meticulously designed living space. It sits on a private road with only seven properties located on a serene cul-de-sac with a neighbor on only one side, ensuring exceptional privacy with its fully fenced yard, perfect for children and dogs alike! Upon arrival, the long brick paver driveway, beautiful double garage, and distinctive roof corbels set the stage for the home's impressive curb appeal.
Step inside to a flowing open concept floor plan with a two-story foyer and one-of-a-kind touches that truly bring this home to another level. The modern kitchen is the heart of the home, outfitted with 42" expresso cabinets featuring crown molding, granite countertops, a walk-in pantry, and stainless steel appliances. It overlooks a spacious living room perfect for hosting friends and family and a dining area with an impressive custom tray ceiling. The entire ground level has oversized tile flooring (except in the owner's suite, which has brand new carpet). Also on this level is an additional room, currently being used as an office with an ensuite bathideal as a guest suite or even a potential sixth bedroomalong with a custom finished interior laundry room that might just make you love doing laundry! Off the garage is an indoor mudroom with built-in shelving, bag hooks, and a closet, providing both functionality and convenience. Finishing up the first floor, set away from the rest of the downstairs for increased privacy and serenity, is the luxurious primary owner's suite, with custom tray ceiling, his and hers sinks, a separate soaking tub and oversized shower (with bench!), and a generous walk-in closet. Upstairs, the second floor further exudes luxury, offering a loft area "landing" spacious enough for a playroom, a built-in desk/work area, three bedrooms, and the second owner's suite with private screened balcony overlooking the serene backyard, which has excellent green grass and a beautiful firepit, perfect for entertaining. This second master could easily be used as a theatre room if you don't have multi-generational living or college-aged kids at home!
This property has everything you could want and (so much more!) in a home. It is also zoned for A-rated Narcoossee Elementary and Middle schools, just minutes from 417 and 192, with area attractions and theme parts just a short drive away.
Dogs are welcome! No aggressive breeds
All residents are enrolled in the Resident Benefits Package (RBP) at a cost of $25/per month, which includes HVAC air filter delivery (for applicable properties), utility concierge service making utility connection a breeze during your move-in, our best-in-class resident rewards program, credit reporting, and much more! More details upon application.
Lessee(s) are required to provide proof of liability insurance in the amount of $100,000, prior to occupancy. Real Property Management Lakeside can provide the required coverage for an additional charge of $12.00 per month or you can purchase coverage from your preferred provider.
First's Full month Rent: $2,950
Security Deposit: $2,950
Application Fee: $75
Resident Benefit Package (RBP): $25
Administration Fee $125
Pet Fee: Pet application is $20 per pet.
Pet fee of $300 per pet
Monthly pet rent of $30 per pet
Rental Requirements:
Credit score: 650
Income of at least 3x the rent
No prior evictions or defaults on payments
INFORMATION IS DEEMED RELIABLE BUT IS NOT GUARANTEED, AND SUBJECT TO CHANGE WITHOUT NOTICE.
(John L. Wilkerson, Florida Real Estate Broker)
House for rent
$2,950/mo
5201 Lake Hinden Cv, Saint Cloud, FL 34771
5beds
2,883sqft
Price may not include required fees and charges.
Single family residence
Available now
Dogs OK
-- A/C
-- Laundry
-- Parking
-- Heating
What's special
Fully fenced yardGranite countertopsBeautiful double garageSerene backyardPrivate roadOpen concept floor planImpressive curb appeal
- 31 days
- on Zillow |
- -- |
- -- |
Travel times
Get serious about saving for a home
Consider a first-time homebuyer savings account designed to grow your down payment with up to a 6% match & 4.15% APY.
Facts & features
Interior
Bedrooms & bathrooms
- Bedrooms: 5
- Bathrooms: 4
- Full bathrooms: 4
Interior area
- Total interior livable area: 2,883 sqft
Property
Parking
- Details: Contact manager
Details
- Parcel number: 082531378100010010
Construction
Type & style
- Home type: SingleFamily
- Property subtype: Single Family Residence
Community & HOA
Location
- Region: Saint Cloud
Financial & listing details
- Lease term: Contact For Details
Price history
| Date | Event | Price |
|---|---|---|
| 6/10/2025 | Price change | $2,950-6.3%$1/sqft |
Source: Zillow Rentals | ||
| 5/31/2025 | Listed for rent | $3,150$1/sqft |
Source: Zillow Rentals | ||
| 5/29/2025 | Listing removed | $529,000$183/sqft |
Source: | ||
| 5/12/2025 | Price change | $529,000-3.6%$183/sqft |
Source: | ||
| 5/5/2025 | Price change | $548,9000%$190/sqft |
Source: | ||
![[object Object]](https://photos.zillowstatic.com/fp/d2b508f35b3c357bfb964cd296bf3cae-p_i.jpg)
