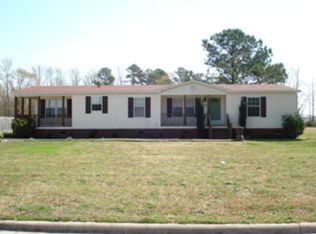Sold for $190,000 on 06/14/24
$190,000
5201 Hunting Ridge Rd NW, Wilson, NC 27896
4beds
1,750sqft
Single Family Residence, Residential, Manufactured Home
Built in 1999
0.28 Acres Lot
$202,700 Zestimate®
$109/sqft
$1,582 Estimated rent
Home value
$202,700
$170,000 - $243,000
$1,582/mo
Zestimate® history
Loading...
Owner options
Explore your selling options
What's special
BACK ON THE MARKET! BUYER FINANCING FELL THROUGH. Welcome to 5201 Hunting Ridge Road Northwest! This charming home boasts 4 bedrooms and 2 bathrooms within its 1750 square feet. The property sits on a spacious lot of .28 acres, providing ample outdoor space. Inside, you'll find carpet and laminate floors, air conditioning, and natural gas heat to keep you comfortable year-round. The convenience of a laundry area and pantry make daily living a breeze. With a new roof, HVAC cooling unit, shed, front door, and dishwasher, this home is refreshed and ready for its new owners. The bathrooms feature all-new vanities, and the kitchen cabinets have been freshly painted. Don't miss the under cabinet lighting Enjoy the ease of parking included and private outdoor space. This home is a gem!
Zillow last checked: 8 hours ago
Listing updated: October 28, 2025 at 12:08am
Listed by:
Karen Barlow 919-608-0085,
Compass -- Raleigh,
Dana Ellington 919-622-5051,
Compass -- Raleigh
Bought with:
Davida Abells, 349385
Costello Real Estate & Investm
Source: Doorify MLS,MLS#: 10008144
Facts & features
Interior
Bedrooms & bathrooms
- Bedrooms: 4
- Bathrooms: 2
- Full bathrooms: 2
Heating
- Forced Air, Natural Gas
Cooling
- Ceiling Fan(s), Central Air
Appliances
- Included: Dishwasher, Electric Range, Ice Maker, Refrigerator
- Laundry: Inside
Features
- Breakfast Bar, Ceiling Fan(s), Eat-in Kitchen, High Speed Internet, Pantry, Separate Shower, Soaking Tub, Walk-In Closet(s)
- Flooring: Carpet, Laminate
- Windows: Shutters
- Has fireplace: No
Interior area
- Total structure area: 1,750
- Total interior livable area: 1,750 sqft
- Finished area above ground: 1,750
- Finished area below ground: 0
Property
Parking
- Total spaces: 2
- Parking features: Gravel, Open
- Uncovered spaces: 2
Features
- Levels: One
- Stories: 1
- Exterior features: Fenced Yard, Storage
- Fencing: Back Yard, Fenced, Full, Wood
- Has view: Yes
Lot
- Size: 0.28 Acres
- Features: Back Yard, Front Yard
Details
- Additional structures: Shed(s)
- Parcel number: 3704723926.000
- Zoning: MHR
- Special conditions: Standard
Construction
Type & style
- Home type: MobileManufactured
- Architectural style: Ranch, Traditional
- Property subtype: Single Family Residence, Residential, Manufactured Home
Materials
- Vinyl Siding
- Foundation: Brick/Mortar, Permanent, Raised
- Roof: Shingle
Condition
- New construction: No
- Year built: 1999
Utilities & green energy
- Sewer: Public Sewer
- Water: Public
- Utilities for property: Cable Available, Electricity Connected, Sewer Connected, Water Connected
Community & neighborhood
Location
- Region: Wilson
- Subdivision: Windemere
Other
Other facts
- Road surface type: Asphalt
Price history
| Date | Event | Price |
|---|---|---|
| 6/14/2024 | Sold | $190,000$109/sqft |
Source: | ||
| 5/20/2024 | Contingent | $190,000$109/sqft |
Source: | ||
| 5/15/2024 | Listed for sale | $190,000$109/sqft |
Source: | ||
| 4/12/2024 | Contingent | $190,000$109/sqft |
Source: | ||
| 3/25/2024 | Price change | $190,000-5%$109/sqft |
Source: | ||
Public tax history
| Year | Property taxes | Tax assessment |
|---|---|---|
| 2024 | $1,579 +73.5% | $141,019 +102.1% |
| 2023 | $911 | $69,774 |
| 2022 | $911 | $69,774 |
Find assessor info on the county website
Neighborhood: 27896
Nearby schools
GreatSchools rating
- 8/10New Hope ElementaryGrades: K-5Distance: 0.7 mi
- 5/10Elm City MiddleGrades: 6-8Distance: 6.1 mi
- 4/10Fike HighGrades: 9-12Distance: 3.3 mi
Schools provided by the listing agent
- Elementary: Wilson - New Hope
- Middle: Wilson - Elm City
- High: Wilson - Fike
Source: Doorify MLS. This data may not be complete. We recommend contacting the local school district to confirm school assignments for this home.
Sell for more on Zillow
Get a free Zillow Showcase℠ listing and you could sell for .
$202,700
2% more+ $4,054
With Zillow Showcase(estimated)
$206,754