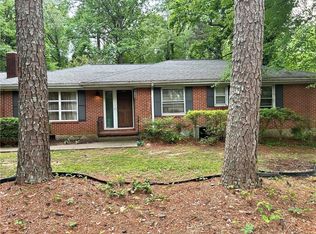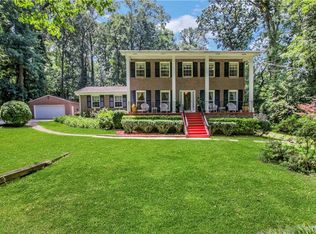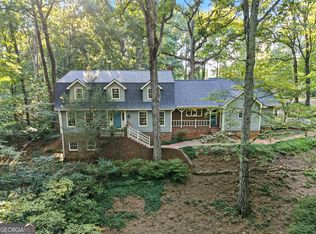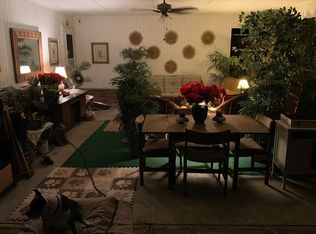Classic Smoke Rise ranch! Traditional 3 beds/3 bath 4-sided brick home on a large 1 acre lot. Home is larger than it looks and includes many features. Upgraded cabinets, granite counter tops and stainless steel appliances in eat-in kitchen. Other attributes include hardwood floors, laundry room, sun porch, formal dining room, den with fireplace, living room with fireplace, basement with plenty of storage space and large fenced backyard. New roof, water heater, main power panel and newer HVAC system. Close proximity to Smoke Rise Country Club, Stone Mountain park, New Publix Grocery Store and Smoke Rise Elementary coming soon, restaurants, shopping and expressway. Hurry donât miss your opportunity to get into one of the most sought after neighborhoods within the City of Tucker which was just voted the winner of the AJCâs Best of Atlanta 2020 suburb!
This property is off market, which means it's not currently listed for sale or rent on Zillow. This may be different from what's available on other websites or public sources.



