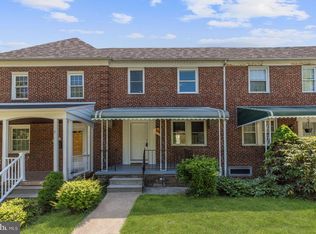Sold for $265,000 on 03/12/25
$265,000
5201 Garmouth Rd, Baltimore, MD 21229
3beds
1,701sqft
Townhouse
Built in 1939
2,379 Square Feet Lot
$261,900 Zestimate®
$156/sqft
$2,182 Estimated rent
Home value
$261,900
$241,000 - $285,000
$2,182/mo
Zestimate® history
Loading...
Owner options
Explore your selling options
What's special
Step right up to this **endearing end unit 3-bedroom, 2-bathroom townhome** that's bursting with charm and modern conveniences! With **original hardwood floors** and an open kitchen, this home offers the best of both worlds. Imagine sipping your morning coffee on the **inviting front porch**, overlooking your very own garden where fresh vegetables are ready to be picked! The street features a fantastic green space, perfect for kids or pets to frolic and play. This home boasts an **open layout**, **ductless air conditioning on both the main and upper levels**, a **slate roof**, radiator heat, and a washer and dryer included in the sale. The detached garage offers ample storage and parking space. Plus, enjoy the peace of mind with smart technology, including a Ring doorbell and floodlight. **The entire home has been freshly painted**, making it feel new and ready for you to move in. **Enjoy the summer breeze from the comfort of the welcoming covered front porch overlooking Braeside Park**. Enjoy being in close proximity to all that Catonsville and Baltimore have to offer. Abundant shopping, dining, and entertainment options are just minutes away. Outdoor recreation awaits you at Wyman Park, Druid Hill Park, and much more! Convenient commuter routes include I-695, I-70, and MD-40. **Don't miss out on this incredible opportunity!** Come see this unique blend of character and modern living today!
Zillow last checked: 8 hours ago
Listing updated: December 22, 2025 at 12:11pm
Listed by:
Erica Washington 443-956-2660,
Coldwell Banker Realty
Bought with:
Patrick Hawkins, 646666
The KW Collective
Source: Bright MLS,MLS#: MDBC2116736
Facts & features
Interior
Bedrooms & bathrooms
- Bedrooms: 3
- Bathrooms: 2
- Full bathrooms: 2
Basement
- Area: 672
Heating
- Radiator, Natural Gas
Cooling
- Ductless, Electric
Appliances
- Included: Gas Water Heater
Features
- Basement: Connecting Stairway,Improved,Exterior Entry,Partially Finished,Rear Entrance,Walk-Out Access
- Has fireplace: No
Interior area
- Total structure area: 2,016
- Total interior livable area: 1,701 sqft
- Finished area above ground: 1,344
- Finished area below ground: 357
Property
Parking
- Total spaces: 1
- Parking features: Other, Detached
- Garage spaces: 1
Accessibility
- Accessibility features: None
Features
- Levels: Three
- Stories: 3
- Pool features: None
Lot
- Size: 2,379 sqft
Details
- Additional structures: Above Grade, Below Grade
- Parcel number: 04010113206190
- Zoning: R-8
- Special conditions: Standard
Construction
Type & style
- Home type: Townhouse
- Architectural style: A-Frame
- Property subtype: Townhouse
Materials
- Brick
- Foundation: Other
- Roof: Slate
Condition
- New construction: No
- Year built: 1939
Utilities & green energy
- Electric: 60 Amp Service
- Sewer: Public Sewer
- Water: Public
Community & neighborhood
Location
- Region: Baltimore
- Subdivision: Braeside
Other
Other facts
- Listing agreement: Exclusive Right To Sell
- Listing terms: Cash,Conventional,FHA,VA Loan
- Ownership: Fee Simple
Price history
| Date | Event | Price |
|---|---|---|
| 3/12/2025 | Sold | $265,000$156/sqft |
Source: | ||
| 2/11/2025 | Contingent | $265,000$156/sqft |
Source: | ||
| 1/31/2025 | Listed for sale | $265,000+10.9%$156/sqft |
Source: | ||
| 5/13/2022 | Listing removed | $239,000$141/sqft |
Source: | ||
| 5/11/2022 | Listed for sale | $239,000-0.4%$141/sqft |
Source: | ||
Public tax history
| Year | Property taxes | Tax assessment |
|---|---|---|
| 2025 | $3,535 +40.5% | $223,400 +7.6% |
| 2024 | $2,516 +3.3% | $207,600 +3.3% |
| 2023 | $2,435 +3.4% | $200,933 -3.2% |
Find assessor info on the county website
Neighborhood: 21229
Nearby schools
GreatSchools rating
- 7/10Westowne Elementary SchoolGrades: PK-5Distance: 0.8 mi
- 5/10Catonsville Middle SchoolGrades: 6-8Distance: 3.3 mi
- 8/10Catonsville High SchoolGrades: 9-12Distance: 2.3 mi
Schools provided by the listing agent
- District: Baltimore County Public Schools
Source: Bright MLS. This data may not be complete. We recommend contacting the local school district to confirm school assignments for this home.

Get pre-qualified for a loan
At Zillow Home Loans, we can pre-qualify you in as little as 5 minutes with no impact to your credit score.An equal housing lender. NMLS #10287.
