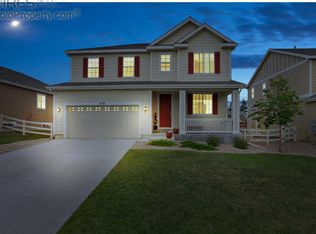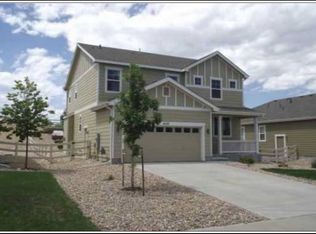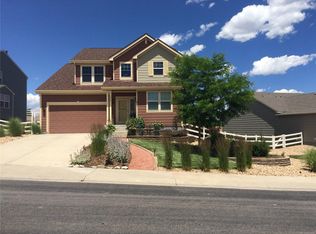Sold for $660,000
$660,000
5201 Fawn Ridge Way, Castle Rock, CO 80104
4beds
3,926sqft
Single Family Residence
Built in 2013
0.25 Acres Lot
$692,800 Zestimate®
$168/sqft
$3,682 Estimated rent
Home value
$692,800
$658,000 - $727,000
$3,682/mo
Zestimate® history
Loading...
Owner options
Explore your selling options
What's special
Absolutely Stunning Primary-on-Main Residence - Instant Equity!
Welcome to your dream home! This captivating and priced significantly below similar properties in the area, boasting a sought-after master suite on the main level that combines luxury, comfort, and convenience. Nestled in a peaceful and friendly neighborhood, this house is a testament to quality craftsmanship and impeccable design. Easy living awaits you with laundry, dining, kitchen, primary bedroom and five piece bath, as well as two other bedrooms on the main level. Open concept from the kitchen to the living room is ideal for entertaining.
Step outside to your private backyard, designed for relaxation and enjoyment. A well-manicured garden, spacious newer low-maintenance deck , and room for outdoor dining make this the perfect oasis for al fresco entertaining or simply unwinding with a book. Three car garage is attached to the home.
SELLER SAYS SELL!!!
TO MAKE THIS ALREADY COMPETITIVELY PRICED HOME MORE ATTRACTIVE SELLER IS OFFERING $10,500 TO BE HELD BY TITLE FOR BUYER'S FIRST FEW MORTGAGE PAYMENTS IF A NON-CONTINGENT, FULL PRICE, OFFER IS RECEIVED BEFORE 01/05/2024 WITH A CLOSING BEFORE 02/01/2024
Zillow last checked: 8 hours ago
Listing updated: October 01, 2024 at 10:53am
Listed by:
Hallie Rand 720-810-2931,
Coldwell Banker Realty 24
Bought with:
Thaine Swanson, 100077036
Century 21 Altitude Real Estate, LLC
Source: REcolorado,MLS#: 8117989
Facts & features
Interior
Bedrooms & bathrooms
- Bedrooms: 4
- Bathrooms: 3
- Full bathrooms: 2
- 3/4 bathrooms: 1
- Main level bathrooms: 2
- Main level bedrooms: 3
Bedroom
- Level: Basement
Bedroom
- Level: Main
Bedroom
- Level: Main
Bedroom
- Level: Main
Bathroom
- Level: Main
Bathroom
- Level: Main
Bathroom
- Level: Basement
Dining room
- Level: Main
Kitchen
- Level: Main
Laundry
- Level: Main
Living room
- Level: Main
Heating
- Forced Air
Cooling
- Air Conditioning-Room
Features
- Basement: Partial
Interior area
- Total structure area: 3,926
- Total interior livable area: 3,926 sqft
- Finished area above ground: 1,981
- Finished area below ground: 1,135
Property
Parking
- Total spaces: 3
- Parking features: Garage - Attached
- Attached garage spaces: 3
Features
- Levels: One
- Stories: 1
- Patio & porch: Deck
Lot
- Size: 0.25 Acres
Details
- Parcel number: R0469214
- Special conditions: Standard
Construction
Type & style
- Home type: SingleFamily
- Property subtype: Single Family Residence
Materials
- Frame
- Roof: Composition
Condition
- Year built: 2013
Community & neighborhood
Location
- Region: Castle Rock
- Subdivision: Crystal Valley Ranch
HOA & financial
HOA
- Has HOA: Yes
- HOA fee: $86 monthly
- Amenities included: Pool
- Services included: Maintenance Grounds, Trash
- Association name: Associa
- Association phone: 303-232-9200
Other
Other facts
- Listing terms: Cash,Conventional,FHA,VA Loan
- Ownership: Individual
Price history
| Date | Event | Price |
|---|---|---|
| 2/1/2024 | Sold | $660,000-2.8%$168/sqft |
Source: | ||
| 12/29/2023 | Pending sale | $679,000$173/sqft |
Source: | ||
| 11/9/2023 | Listed for sale | $679,000+115.6%$173/sqft |
Source: | ||
| 1/14/2014 | Sold | $315,000-1.6%$80/sqft |
Source: Public Record Report a problem | ||
| 11/29/2013 | Listed for sale | $320,000+8.4%$82/sqft |
Source: Domaine Real Estate #6601310 Report a problem | ||
Public tax history
| Year | Property taxes | Tax assessment |
|---|---|---|
| 2025 | $3,887 +8.7% | $44,540 -12.5% |
| 2024 | $3,576 +34.4% | $50,900 -1% |
| 2023 | $2,661 -35.6% | $51,400 +44.2% |
Find assessor info on the county website
Neighborhood: 80104
Nearby schools
GreatSchools rating
- 6/10South Ridge Elementary An Ib World SchoolGrades: K-5Distance: 3.1 mi
- 5/10Mesa Middle SchoolGrades: 6-8Distance: 3.7 mi
- 7/10Douglas County High SchoolGrades: 9-12Distance: 4.6 mi
Schools provided by the listing agent
- Elementary: South Ridge
- Middle: Mesa
- High: Douglas County
- District: Douglas RE-1
Source: REcolorado. This data may not be complete. We recommend contacting the local school district to confirm school assignments for this home.
Get a cash offer in 3 minutes
Find out how much your home could sell for in as little as 3 minutes with a no-obligation cash offer.
Estimated market value$692,800
Get a cash offer in 3 minutes
Find out how much your home could sell for in as little as 3 minutes with a no-obligation cash offer.
Estimated market value
$692,800


