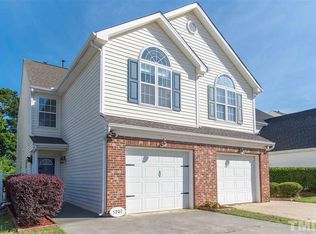WATERFRONT END UNIT town home in Hedingham golfing community! Enjoy the beautiful view of and access to Foxcroft Lake and its wildlife from your deck. Spacious LR with corner fireplace with gas logs and wood flooring. Kitchen with pass-through to dining area and living room. Convenient half-bath on first floor. Large master bedroom with walk-in closet and spacious bath with duel sink vanity. Second bedroom with its own private bath. Convenient walk-in laundry closet. Attic space for storage. SOLD AS-IS.
This property is off market, which means it's not currently listed for sale or rent on Zillow. This may be different from what's available on other websites or public sources.
