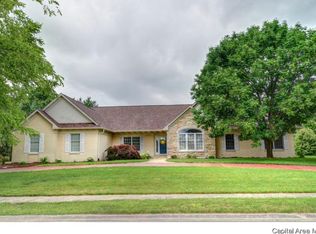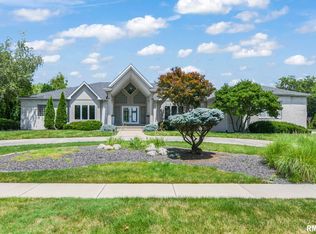Sold for $680,000
$680,000
5201 Eagle Rdg, Springfield, IL 62711
5beds
6,821sqft
Single Family Residence, Residential
Built in 1992
-- sqft lot
$725,500 Zestimate®
$100/sqft
$4,104 Estimated rent
Home value
$725,500
$653,000 - $805,000
$4,104/mo
Zestimate® history
Loading...
Owner options
Explore your selling options
What's special
This traditional and classic 2 story with an iconic, sprawling staircase has spectacular views of the 15th fairway of Panther Creek Country Club. Imagine yourself enjoying back yard bbqs from the deck that overlooks the beautiful course or holidays in your great room with a huge fireplace and 18' ceilings with full windows overlooking the snow covered course. The large kitchen and great room combine for a very comfortable and open concept space. The second floor also includes a a primary suite with sitting area, large closet with organization and large master bath. If entertaining is your gift then this main floor is perfection with a den, a formal living space and dining area and large sunroom and all of the rooms have great flow. The basement space has a large amount of additional finished space with a wet bar, family room, workout room and full bath! It's everything you would need to host guests or game nights! This space was fortified for storms with concrete ceilings between the basement & 1st floor. This home's HVAC is triple zoned to make every living space comfortable, it has a workshop or office in the garage, ample storage space on every floor and includes a bonus room in the attic that could be used as a guest room, bedroom, or a lovely crafting area. Finished storage space in attic. New roof, skylight and window. Gym equipment and some furnishings are negotiable with the property. Kitchen and sunroom both have heated floors.
Zillow last checked: 8 hours ago
Listing updated: September 24, 2024 at 01:14pm
Listed by:
Jim Fulgenzi Mobl:217-341-5393,
RE/MAX Professionals
Bought with:
Jim Fulgenzi, 471021607
RE/MAX Professionals
Source: RMLS Alliance,MLS#: CA1028506 Originating MLS: Capital Area Association of Realtors
Originating MLS: Capital Area Association of Realtors

Facts & features
Interior
Bedrooms & bathrooms
- Bedrooms: 5
- Bathrooms: 6
- Full bathrooms: 4
- 1/2 bathrooms: 2
Bedroom 1
- Level: Upper
- Dimensions: 13ft 7in x 18ft 0in
Bedroom 2
- Level: Upper
- Dimensions: 13ft 6in x 17ft 2in
Bedroom 3
- Level: Upper
- Dimensions: 13ft 8in x 16ft 0in
Bedroom 4
- Level: Upper
- Dimensions: 13ft 8in x 16ft 0in
Bedroom 5
- Dimensions: 13ft 0in x 22ft 0in
Other
- Level: Main
- Dimensions: 13ft 8in x 15ft 11in
Other
- Level: Main
- Dimensions: 13ft 8in x 13ft 7in
Other
- Area: 1710
Additional room
- Description: Sunroom
- Level: Main
- Dimensions: 13ft 8in x 13ft 9in
Additional room 2
- Description: Workout Room
Family room
- Level: Main
- Dimensions: 16ft 0in x 26ft 3in
Great room
- Level: Main
Kitchen
- Level: Main
- Dimensions: 15ft 2in x 17ft 0in
Laundry
- Level: Main
Living room
- Level: Main
- Dimensions: 13ft 8in x 17ft 11in
Main level
- Area: 2498
Recreation room
- Level: Basement
Upper level
- Area: 2613
Heating
- Forced Air, Zoned
Cooling
- Central Air
Appliances
- Included: Dishwasher, Disposal, Microwave, Other, Range, Refrigerator
Features
- Vaulted Ceiling(s), Wet Bar
- Basement: Finished,Full
- Number of fireplaces: 3
- Fireplace features: Family Room, Gas Log, Living Room
Interior area
- Total structure area: 5,111
- Total interior livable area: 6,821 sqft
Property
Parking
- Total spaces: 4
- Parking features: Attached
- Attached garage spaces: 4
Features
- Levels: Two
- Patio & porch: Deck
- Has view: Yes
- View description: Golf Course
Lot
- Dimensions: 200 x 145 x 130 x 195
- Features: Level, Other
Details
- Parcel number: 21250226019
Construction
Type & style
- Home type: SingleFamily
- Property subtype: Single Family Residence, Residential
Materials
- Brick, Wood Siding
- Foundation: Concrete Perimeter
- Roof: Other
Condition
- New construction: No
- Year built: 1992
Utilities & green energy
- Sewer: Public Sewer
- Water: Public
Community & neighborhood
Location
- Region: Springfield
- Subdivision: Panther Creek
Price history
| Date | Event | Price |
|---|---|---|
| 9/23/2024 | Sold | $680,000-2.9%$100/sqft |
Source: | ||
| 8/26/2024 | Pending sale | $699,999$103/sqft |
Source: | ||
| 6/12/2024 | Price change | $699,999-3.4%$103/sqft |
Source: | ||
| 5/9/2024 | Price change | $725,000-2.7%$106/sqft |
Source: | ||
| 4/18/2024 | Listed for sale | $744,900+39.2%$109/sqft |
Source: | ||
Public tax history
| Year | Property taxes | Tax assessment |
|---|---|---|
| 2024 | $17,299 +16.9% | $244,671 +21.1% |
| 2023 | $14,796 +4.4% | $202,065 +6.1% |
| 2022 | $14,176 +3% | $190,514 +3.9% |
Find assessor info on the county website
Neighborhood: 62711
Nearby schools
GreatSchools rating
- 7/10Chatham Elementary SchoolGrades: K-4Distance: 3.8 mi
- 7/10Glenwood Middle SchoolGrades: 7-8Distance: 4.4 mi
- 7/10Glenwood High SchoolGrades: 9-12Distance: 2.7 mi
Get pre-qualified for a loan
At Zillow Home Loans, we can pre-qualify you in as little as 5 minutes with no impact to your credit score.An equal housing lender. NMLS #10287.

